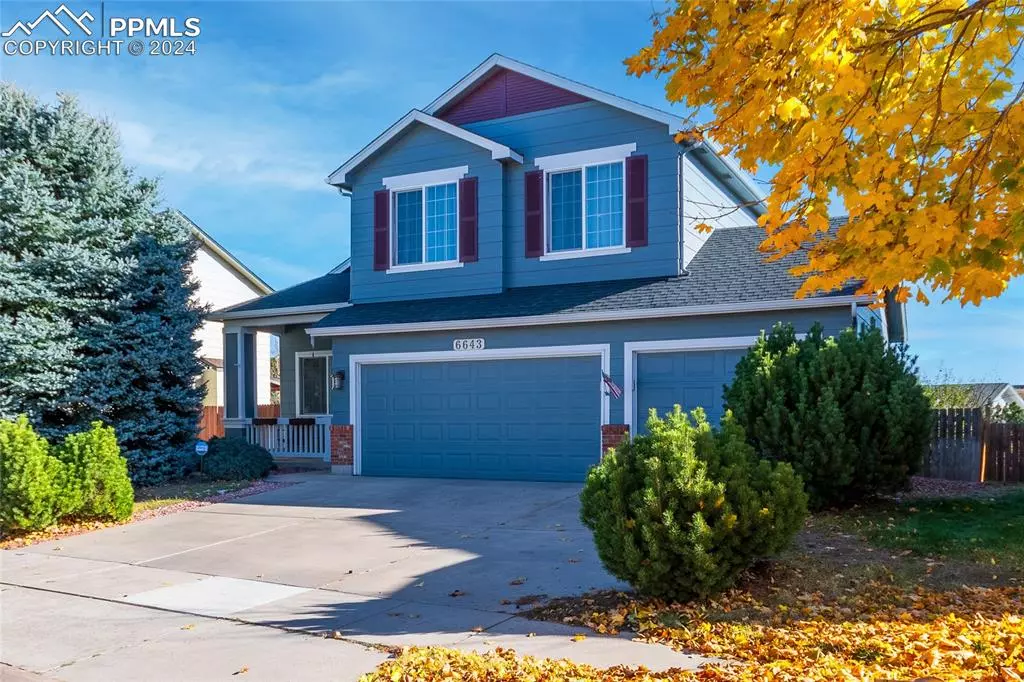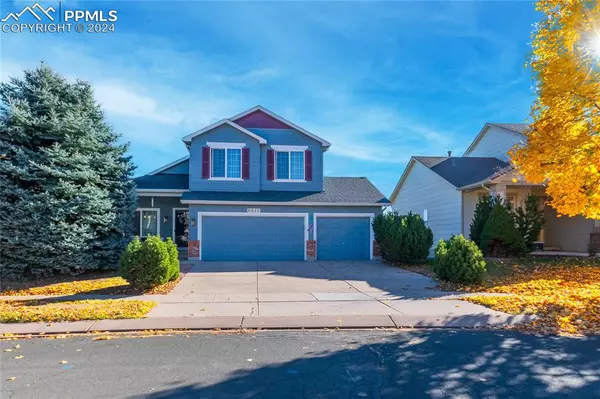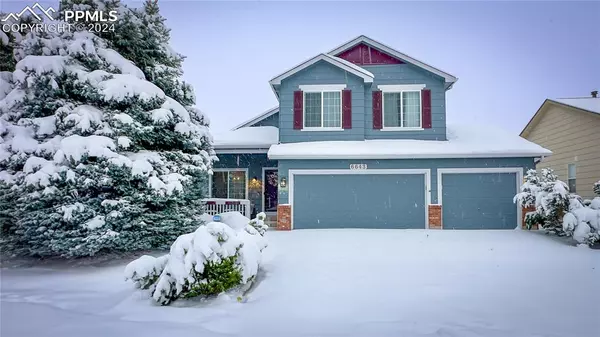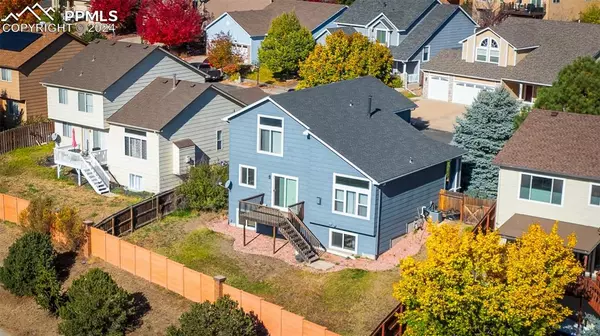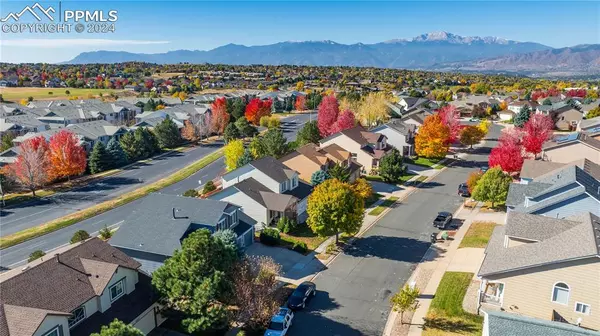
6643 Cabin Creek DR Colorado Springs, CO 80923
4 Beds
3 Baths
2,296 SqFt
UPDATED:
12/01/2024 07:30 AM
Key Details
Property Type Single Family Home
Sub Type Single Family
Listing Status Active
Purchase Type For Sale
Square Footage 2,296 sqft
Price per Sqft $235
MLS Listing ID 2536763
Style 2 Story
Bedrooms 4
Full Baths 2
Half Baths 1
Construction Status Existing Home
HOA Y/N No
Year Built 2001
Annual Tax Amount $1,696
Tax Year 2023
Lot Size 6,246 Sqft
Property Description
Location
State CO
County El Paso
Area Newport Heights West
Interior
Interior Features 6-Panel Doors, Vaulted Ceilings
Cooling Ceiling Fan(s), Central Air
Flooring Carpet, Ceramic Tile, Luxury Vinyl
Fireplaces Number 1
Fireplaces Type Gas, Main Level
Laundry Basement
Exterior
Parking Features Attached
Garage Spaces 3.0
Fence Rear
Community Features Hiking or Biking Trails, See Prop Desc Remarks
Utilities Available Cable Available, Electricity Connected, Natural Gas Connected
Roof Type Composite Shingle
Building
Lot Description Mountain View, Sloping
Foundation Full Basement, Garden Level
Water Municipal
Level or Stories 2 Story
Finished Basement 90
Structure Type Concrete,Framed on Lot,Frame
Construction Status Existing Home
Schools
Middle Schools Jenkins
High Schools Doherty
School District Colorado Springs 11
Others
Miscellaneous Auto Sprinkler System,High Speed Internet Avail.,Kitchen Pantry,Security System
Special Listing Condition Not Applicable



