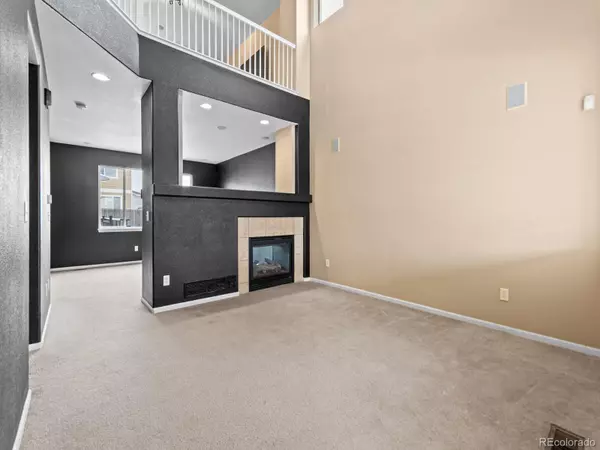
4324 Prairie DR Brighton, CO 80601
3 Beds
3 Baths
1,835 SqFt
OPEN HOUSE
Sat Nov 30, 1:00pm - 4:00pm
Sun Dec 01, 1:00pm - 4:00pm
UPDATED:
11/29/2024 07:05 PM
Key Details
Property Type Single Family Home
Sub Type Single Family Residence
Listing Status Active
Purchase Type For Sale
Square Footage 1,835 sqft
Price per Sqft $294
Subdivision Brighton East Farms
MLS Listing ID 2399289
Style Contemporary
Bedrooms 3
Full Baths 2
Half Baths 1
Condo Fees $65
HOA Fees $65/mo
HOA Y/N Yes
Abv Grd Liv Area 1,835
Originating Board recolorado
Year Built 2006
Annual Tax Amount $4,947
Tax Year 2023
Lot Size 6,098 Sqft
Acres 0.14
Property Description
The kitchen is designed for both functionality and style, featuring updated appliances, ample counter space, and a cozy dining area. The outdoor space offers a private backyard, ideal for relaxing, gardening, or entertaining. Additionally, the property is close to parks, schools, and local shopping, making it convenient for everyday needs. This home is a wonderful option for those looking to settle into a vibrant community.
Location
State CO
County Adams
Zoning R
Rooms
Basement Full, Interior Entry, Unfinished
Interior
Interior Features Breakfast Nook, Granite Counters, Laminate Counters, Primary Suite
Heating Forced Air, Natural Gas
Cooling Central Air
Flooring Carpet, Laminate
Fireplace N
Appliance Dishwasher, Oven, Refrigerator
Laundry In Unit
Exterior
Parking Features 220 Volts
Garage Spaces 2.0
Utilities Available Electricity Available, Natural Gas Available, Natural Gas Connected
View City
Roof Type Concrete
Total Parking Spaces 2
Garage Yes
Building
Lot Description Level
Foundation Slab
Sewer Public Sewer
Water Public
Level or Stories Two
Structure Type Cement Siding,Frame,Stucco
Schools
Elementary Schools Northeast
Middle Schools Overland Trail
High Schools Brighton
School District School District 27-J
Others
Senior Community No
Ownership Individual
Acceptable Financing Cash, Conventional, FHA, VA Loan
Listing Terms Cash, Conventional, FHA, VA Loan
Special Listing Condition None

6455 S. Yosemite St., Suite 500 Greenwood Village, CO 80111 USA






