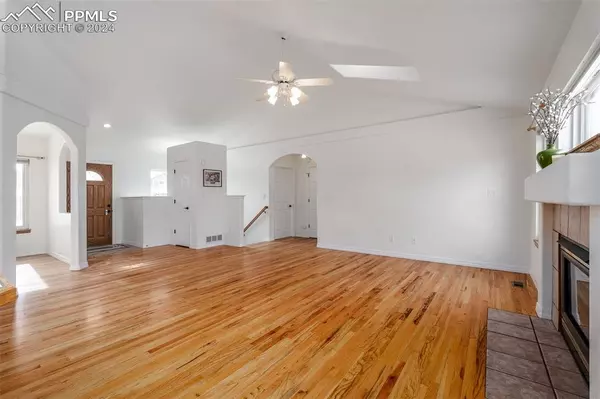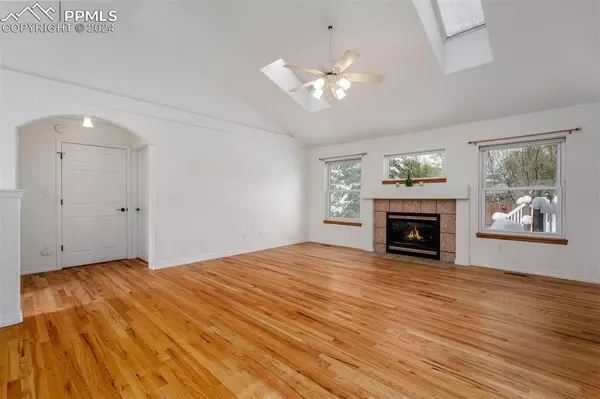
4420 Bays Water DR Colorado Springs, CO 80920
5 Beds
3 Baths
3,152 SqFt
UPDATED:
11/12/2024 03:37 PM
Key Details
Property Type Single Family Home
Sub Type Single Family
Listing Status Active
Purchase Type For Sale
Square Footage 3,152 sqft
Price per Sqft $172
MLS Listing ID 5057248
Style Ranch
Bedrooms 5
Full Baths 1
Three Quarter Bath 2
Construction Status Existing Home
HOA Y/N No
Year Built 1998
Annual Tax Amount $2,275
Tax Year 2023
Lot Size 7,150 Sqft
Property Description
Location
State CO
County El Paso
Area Gatehouse Village At Briargate
Interior
Interior Features 6-Panel Doors, 9Ft + Ceilings, Skylight (s), Vaulted Ceilings
Cooling Ceiling Fan(s)
Flooring Carpet, Tile, Wood
Fireplaces Number 1
Fireplaces Type Gas, Main Level, One
Laundry Electric Hook-up, Main
Exterior
Parking Features Attached
Garage Spaces 2.0
Fence Rear
Utilities Available Cable Connected, Electricity Connected, Natural Gas Available, Telephone
Roof Type Composite Shingle
Building
Lot Description Level, Mountain View, View of Pikes Peak
Foundation Full Basement
Builder Name Anthony Homes
Water Municipal
Level or Stories Ranch
Finished Basement 83
Structure Type Frame
Construction Status Existing Home
Schools
Middle Schools Timberview
High Schools Liberty
School District Academy-20
Others
Miscellaneous Auto Sprinkler System,Sump Pump
Special Listing Condition Not Applicable







