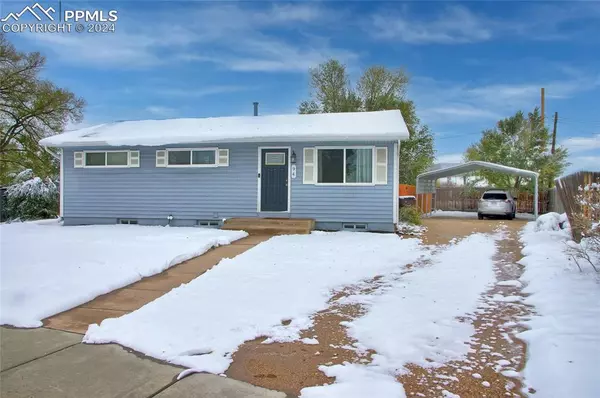
94 Security CIR Colorado Springs, CO 80911
5 Beds
2 Baths
1,976 SqFt
UPDATED:
11/13/2024 11:37 PM
Key Details
Property Type Single Family Home
Sub Type Single Family
Listing Status Under Contract - Showing
Purchase Type For Sale
Square Footage 1,976 sqft
Price per Sqft $201
MLS Listing ID 8354696
Style Ranch
Bedrooms 5
Full Baths 1
Three Quarter Bath 1
Construction Status Existing Home
HOA Y/N No
Year Built 1960
Annual Tax Amount $1,360
Tax Year 2023
Lot Size 6,600 Sqft
Property Description
The large, eat-in kitchen is fully renovated with solid wood cabinets, stainless steel GE appliances, modern lighting, and direct access to the backyard—perfect for entertaining or everyday meals. Downstairs, the fully finished basement expands the living space, featuring two additional spacious bedrooms, a large family/entertainment room with cozy carpeting throughout, and a 3/4 bath with tile flooring, plus a laundry area with vinyl flooring.
The fully fenced backyard offers a safe, flat space for kids and pets, plus two sheds: an older 6' x 6' tool shed and a brand new 12' x 8' shed, ideal for motorcycle storage or as a workshop. For vehicle protection, a covered 16' x 16' carport provides shelter for two cars.
Located with quick access to I-25, Fort Carson, and Academy Boulevard, this home is perfect for your family’s growing needs. Schedule a visit to experience all it has to offer!
Location
State CO
County El Paso
Area Security
Interior
Cooling Central Air
Flooring Carpet, Tile, Wood
Exterior
Parking Features Carport
Garage Spaces 2.0
Fence All, Rear
Utilities Available Cable Connected, Electricity Connected, Natural Gas Connected
Roof Type Composite Shingle
Building
Lot Description Cul-de-sac
Foundation Full Basement
Water Municipal
Level or Stories Ranch
Finished Basement 100
Structure Type Framed on Lot,Frame
Construction Status Existing Home
Schools
School District Widefield-3
Others
Miscellaneous RV Parking,Water Softener,Window Coverings
Special Listing Condition Lead Base Paint Discl Req







