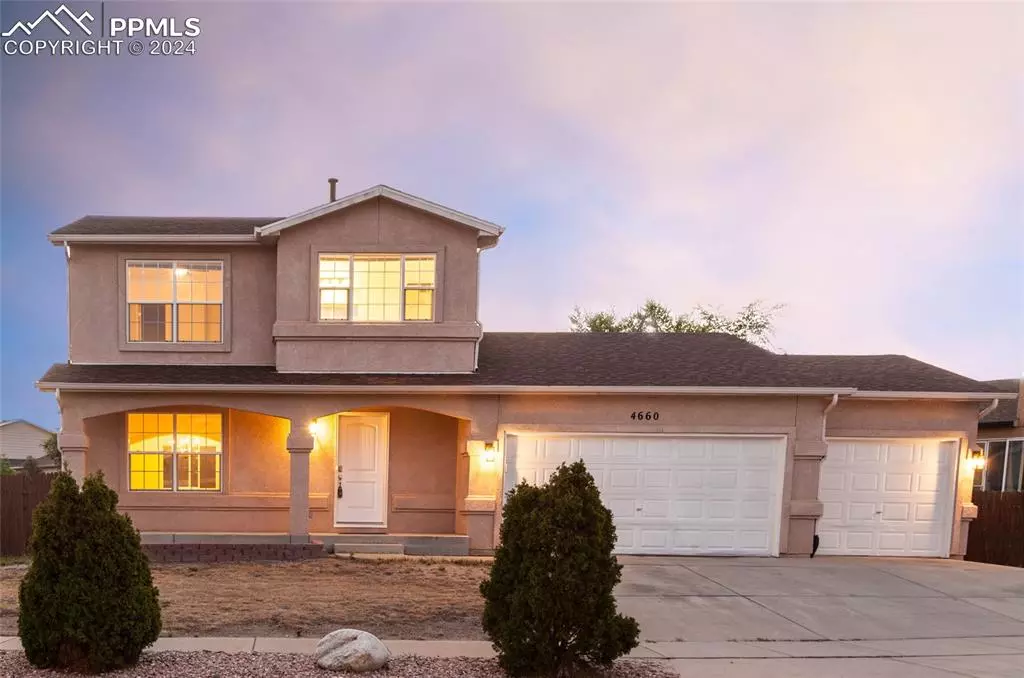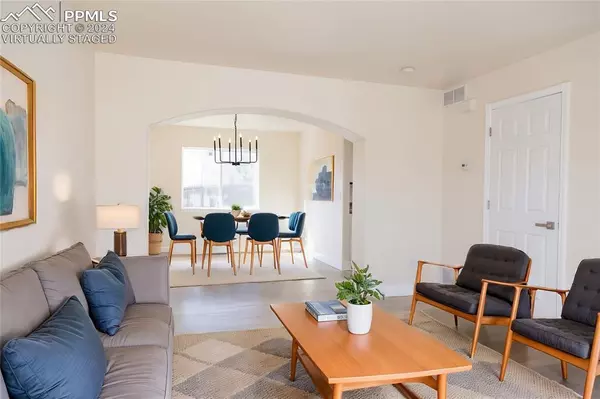
4660 SKYLARK RD Colorado Springs, CO 80916
3 Beds
3 Baths
1,674 SqFt
UPDATED:
11/19/2024 04:03 PM
Key Details
Property Type Single Family Home
Sub Type Single Family
Listing Status Under Contract - Showing
Purchase Type For Sale
Square Footage 1,674 sqft
Price per Sqft $256
MLS Listing ID 2235566
Style 2 Story
Bedrooms 3
Full Baths 2
Half Baths 1
Construction Status Existing Home
HOA Fees $45/mo
HOA Y/N Yes
Year Built 2002
Annual Tax Amount $755
Tax Year 2022
Lot Size 6,534 Sqft
Property Description
Three upper level bedrooms offer comfort and privacy for family and guests alike, each thoughtfully remodeled with modern finishes and a walk-in closet space. Enjoy the fully fenced backyard with plenty of room for a barbecue area, entertaining and outdoor seating. Conveniently located near schools, parks, shopping, and dining. The back of the house faces West with views of Pikes Peak. This home offers the perfect blend of luxury, comfort, and convenience. Don't miss your opportunity to make this stunning remodeled masterpiece your own – schedule a showing today and experience the epitome of modern living.
Location
State CO
County El Paso
Area Millers Crossing
Interior
Interior Features 5-Pc Bath, 6-Panel Doors, 9Ft + Ceilings, Vaulted Ceilings
Cooling Ceiling Fan(s)
Flooring Carpet, Tile, Luxury Vinyl
Fireplaces Number 1
Fireplaces Type Gas, Main Level, One
Laundry Electric Hook-up, Upper
Exterior
Parking Features Attached
Garage Spaces 3.0
Fence All
Utilities Available Electricity Connected, Natural Gas Connected
Roof Type Composite Shingle
Building
Lot Description Level, Mountain View, View of Pikes Peak
Foundation Crawl Space
Water Municipal
Level or Stories 2 Story
Structure Type Framed on Lot,Frame
Construction Status Existing Home
Schools
School District Colorado Springs 11
Others
Miscellaneous High Speed Internet Avail.,HOA Required $,Kitchen Pantry,Window Coverings,Workshop
Special Listing Condition Not Applicable







