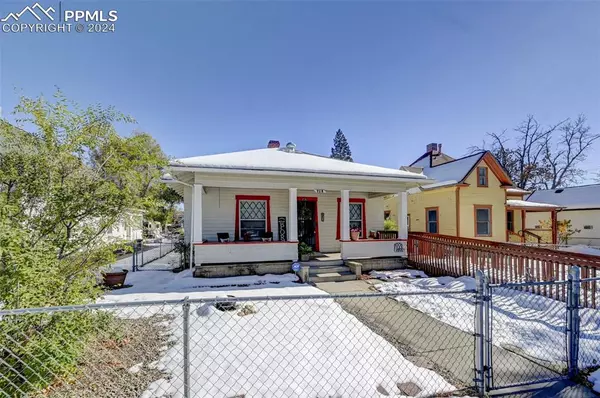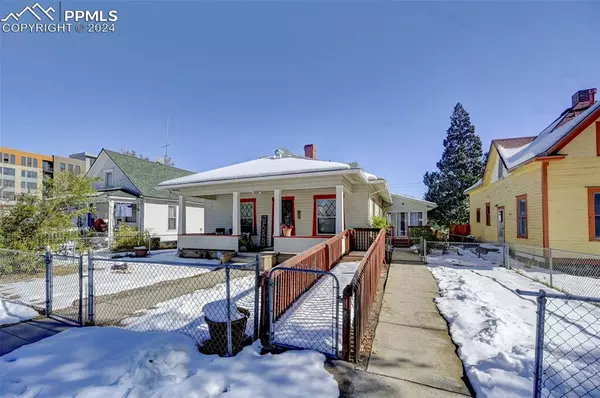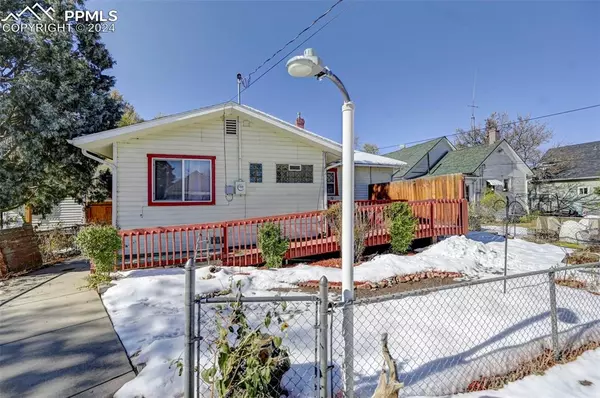
715 S Cascade AVE Colorado Springs, CO 80903
3 Beds
2 Baths
1,822 SqFt
UPDATED:
11/14/2024 07:15 PM
Key Details
Property Type Single Family Home
Sub Type Single Family
Listing Status Active
Purchase Type For Sale
Square Footage 1,822 sqft
Price per Sqft $321
MLS Listing ID 9066487
Style Ranch
Bedrooms 3
Full Baths 1
Three Quarter Bath 1
Construction Status Existing Home
HOA Y/N No
Year Built 1909
Annual Tax Amount $1,177
Tax Year 2023
Lot Size 9,500 Sqft
Property Description
Location
State CO
County El Paso
Area Colorado Springs Addition
Interior
Cooling Wall Unit(s)
Flooring Carpet, Ceramic Tile, Wood, Wood Laminate
Fireplaces Number 1
Fireplaces Type Main Level, One
Exterior
Parking Features Detached
Garage Spaces 2.0
Fence All
Utilities Available Cable Available, Electricity Connected, Natural Gas Connected, Telephone
Roof Type Composite Shingle
Building
Lot Description Level
Foundation Crawl Space
Water Municipal
Level or Stories Ranch
Structure Type Framed on Lot
Construction Status Existing Home
Schools
Middle Schools North
High Schools Palmer
School District Colorado Springs 11
Others
Miscellaneous Secondary Suite w/in Home
Special Listing Condition Estate, See Show/Agent Remarks







