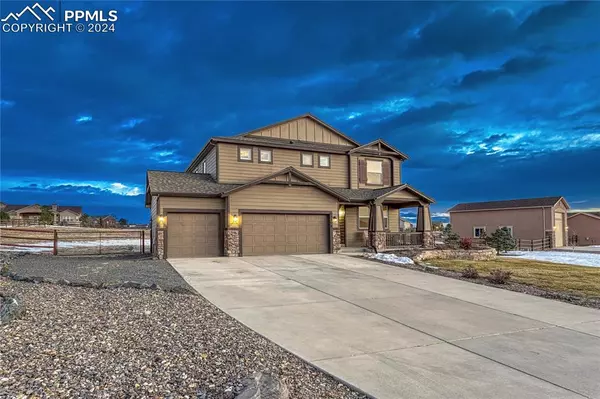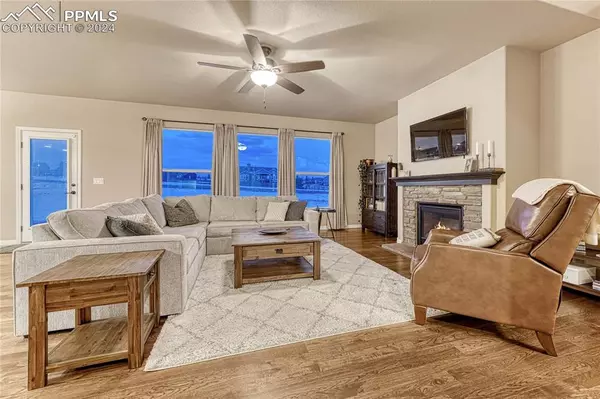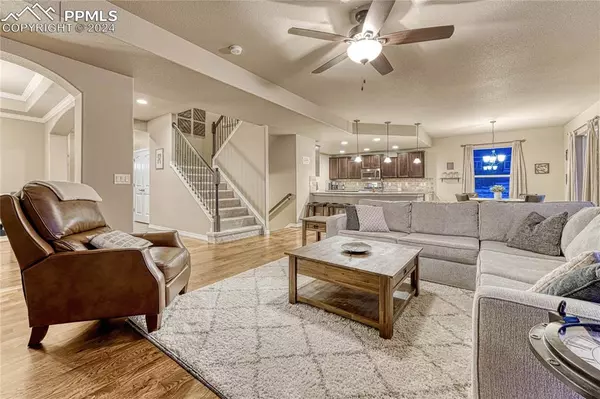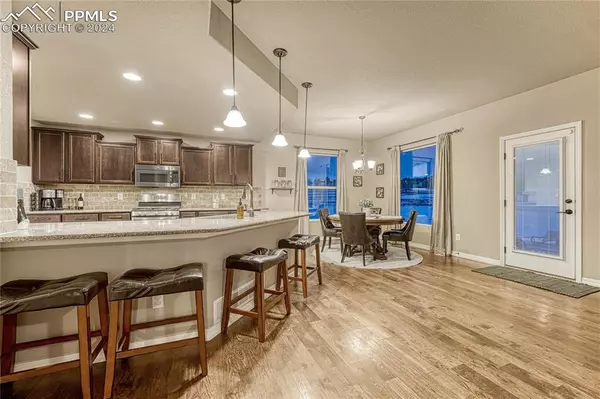
12394 Black Hills DR Peyton, CO 80831
5 Beds
4 Baths
4,536 SqFt
UPDATED:
11/21/2024 02:55 AM
Key Details
Property Type Single Family Home
Sub Type Single Family
Listing Status Active
Purchase Type For Sale
Square Footage 4,536 sqft
Price per Sqft $176
MLS Listing ID 4963416
Style 2 Story
Bedrooms 5
Full Baths 2
Half Baths 1
Three Quarter Bath 1
Construction Status Existing Home
HOA Fees $10/mo
HOA Y/N Yes
Year Built 2015
Annual Tax Amount $4,804
Tax Year 2023
Lot Size 1.120 Acres
Property Description
Located on a coveted 1+ acre lot, tranquility and space around you awaits. This popular Classic Monarch home is ready for you to make it your own. The home boasts 5 bedrooms, 4 bathrooms and a three car garage. Walk into the front entry and enjoy beautiful hickory hardwood floors! On the main level there is an office/flex space, dining room with coffered ceilings, open living area and a gourmet kitchen. The kitchen includes a great walk-in pantry, stainless steel appliances and beautiful granite countertops. Upstairs enjoy four bedrooms, including a loft area and laundry too! The primary suite has a wonderful walk-in closet, cozy fireplace and 5-piece bathroom. Downstairs is a newly built out basement. Enjoy an electric fireplace, large open area and a great bedroom/bathroom. Stock games and such with the new white built in shelving that adds plenty of storage. A bar area that includes a dishwasher and wine refrigerator is wonderful for entertaining. New butcher block countertops give it a warm feel. Outside enjoy a fully fenced yard with incredible space around you. The front south facing deck is great for warm sun and easy snow melt during the winter. The highly desirable Meridian Ranch community has acres of open space, multiple parks, a renowned golf course, and recreation center with heated indoor and outdoor pools. Close access to Falcon and Colorado Springs, Schriever and Peterson SFB's, and reasonable commutes to Ft. Carson and the Air Force Academy.
Location
State CO
County El Paso
Area Meridian Ranch Estates
Interior
Cooling Central Air
Flooring Carpet, Ceramic Tile, Wood
Fireplaces Number 1
Fireplaces Type Basement, Electric, Gas, Main Level
Laundry Upper
Exterior
Parking Features Attached
Garage Spaces 3.0
Community Features Club House, Community Center, Fitness Center, Golf Course, Hiking or Biking Trails, Playground Area
Utilities Available Cable Connected, Electricity Connected, Natural Gas Connected
Roof Type Composite Shingle
Building
Lot Description Flag Lot
Foundation Full Basement
Water Assoc/Distr
Level or Stories 2 Story
Finished Basement 90
Structure Type Framed on Lot
Construction Status Existing Home
Schools
School District Falcon-49
Others
Miscellaneous HOA Required $,Kitchen Pantry
Special Listing Condition Not Applicable







