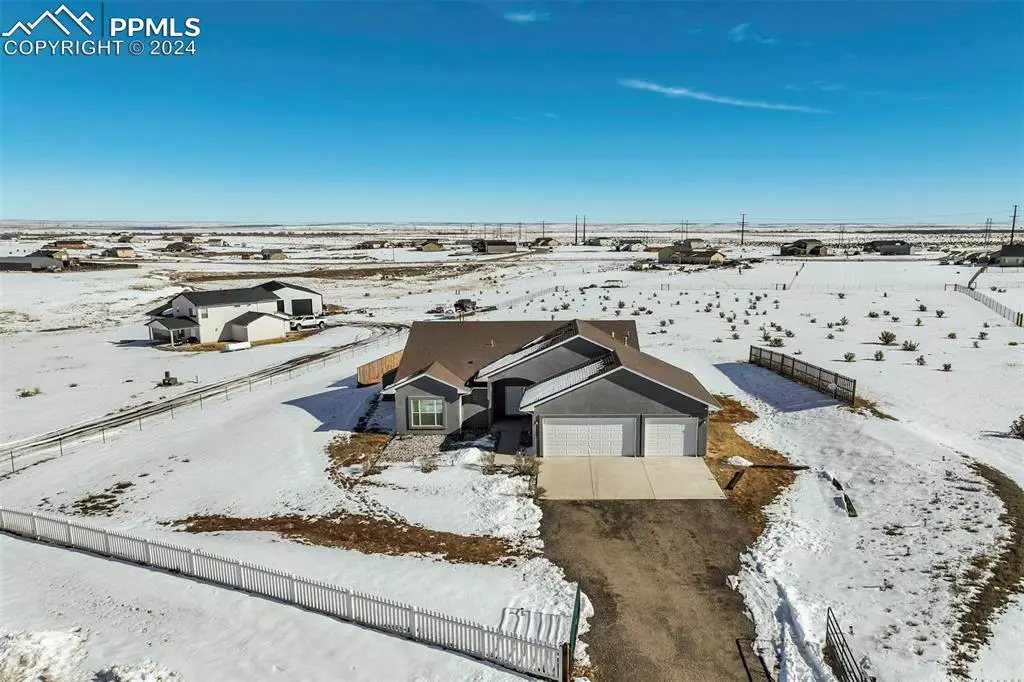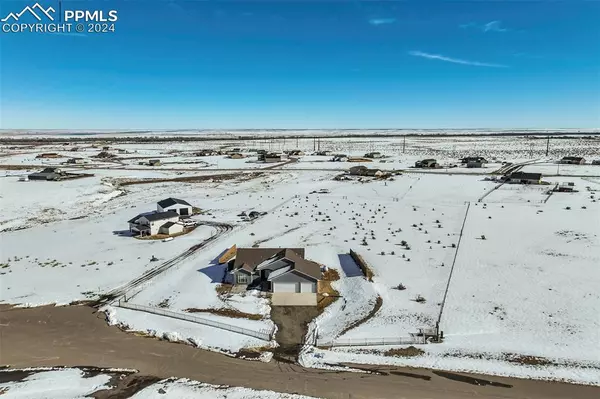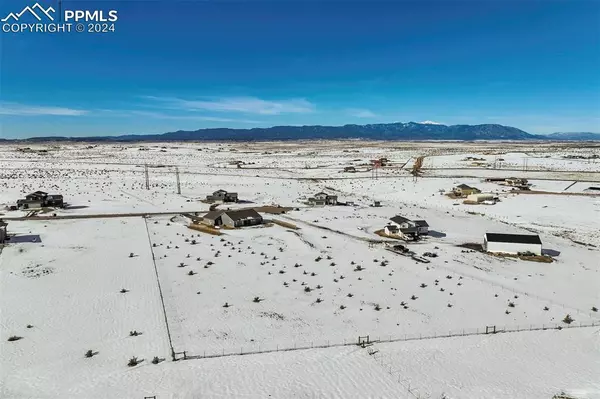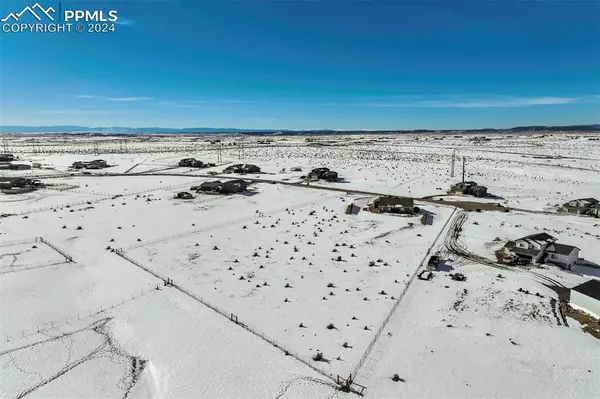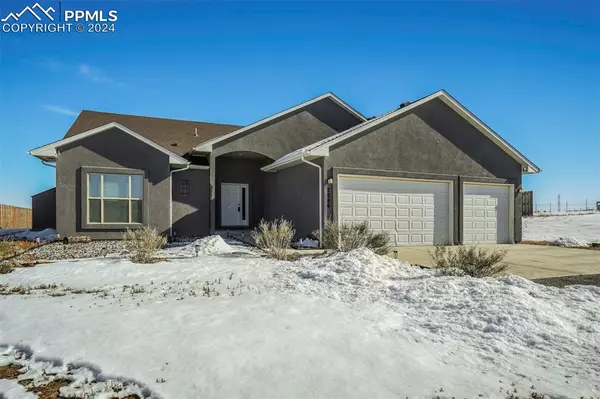
7246 Van Wyhe CT Fountain, CO 80817
3 Beds
2 Baths
1,653 SqFt
UPDATED:
11/19/2024 04:13 PM
Key Details
Property Type Single Family Home
Sub Type Single Family
Listing Status Under Contract - Showing
Purchase Type For Sale
Square Footage 1,653 sqft
Price per Sqft $278
MLS Listing ID 9517881
Style Ranch
Bedrooms 3
Full Baths 1
Three Quarter Bath 1
Construction Status Existing Home
HOA Y/N No
Year Built 2020
Annual Tax Amount $2,573
Tax Year 2023
Lot Size 2.620 Acres
Property Description
Location
State CO
County El Paso
Area El Dorado Village
Interior
Interior Features 6-Panel Doors, 9Ft + Ceilings, Great Room, Vaulted Ceilings, See Prop Desc Remarks
Cooling Ceiling Fan(s), See Prop Desc Remarks
Flooring Carpet, Tile
Fireplaces Number 1
Fireplaces Type Gas, Main Level, One
Laundry Electric Hook-up, Main
Exterior
Parking Features Attached
Garage Spaces 3.0
Fence All, See Prop Desc Remarks
Utilities Available Electricity Connected, Propane, Telephone, See Prop Desc Remarks
Roof Type Composite Shingle
Building
Lot Description Cul-de-sac, Meadow, Mountain View, Rural, Sloping, View of Pikes Peak
Foundation Crawl Space
Builder Name DDR Construction
Water Assoc/Distr
Level or Stories Ranch
Structure Type Framed on Lot,Frame,See Prop Desc Remarks
Construction Status Existing Home
Schools
School District Hanover-28
Others
Miscellaneous Breakfast Bar,Electric Gate,High Speed Internet Avail.,Horses (Zoned),Kitchen Pantry,Other,RV Parking,See Prop Desc Remarks,Water Softener,Window Coverings
Special Listing Condition Not Applicable



