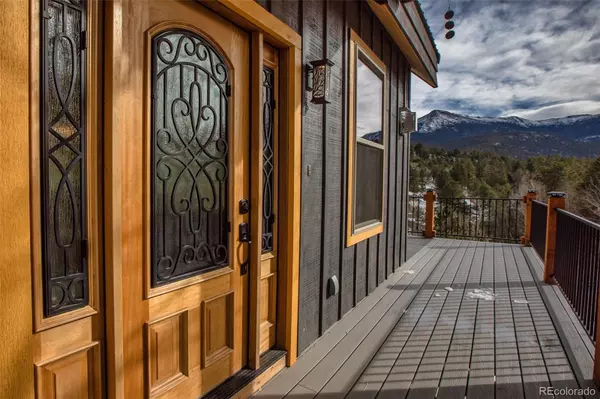
125 Kestrel CT Divide, CO 80814
4 Beds
4 Baths
3,120 SqFt
UPDATED:
11/18/2024 10:40 PM
Key Details
Property Type Single Family Home
Sub Type Single Family Residence
Listing Status Active
Purchase Type For Sale
Square Footage 3,120 sqft
Price per Sqft $264
Subdivision Rainbow Valley
MLS Listing ID 2927292
Bedrooms 4
Full Baths 3
Half Baths 1
Condo Fees $30
HOA Fees $30/ann
HOA Y/N Yes
Abv Grd Liv Area 1,840
Originating Board recolorado
Year Built 2023
Annual Tax Amount $197
Tax Year 2023
Lot Size 0.480 Acres
Acres 0.48
Property Description
Location
State CO
County Teller
Zoning R-1
Rooms
Basement Finished, Full, Walk-Out Access
Main Level Bedrooms 1
Interior
Heating Forced Air, Natural Gas, Passive Solar
Cooling None
Flooring Laminate, Vinyl
Fireplaces Number 1
Fireplaces Type Living Room
Fireplace Y
Appliance Dishwasher, Microwave, Oven, Refrigerator
Exterior
Fence None
Utilities Available Cable Available, Electricity Connected, Natural Gas Connected, Phone Available
Roof Type Metal
Garage No
Building
Lot Description Many Trees, Mountainous, Sloped
Sewer Septic Tank
Water Cistern
Level or Stories Two
Structure Type Frame
Schools
Elementary Schools Summit
Middle Schools Woodland Park
High Schools Woodland Park
School District Woodland Park Re-2
Others
Senior Community No
Ownership Builder
Acceptable Financing Cash, Conventional, VA Loan
Listing Terms Cash, Conventional, VA Loan
Special Listing Condition None

6455 S. Yosemite St., Suite 500 Greenwood Village, CO 80111 USA






