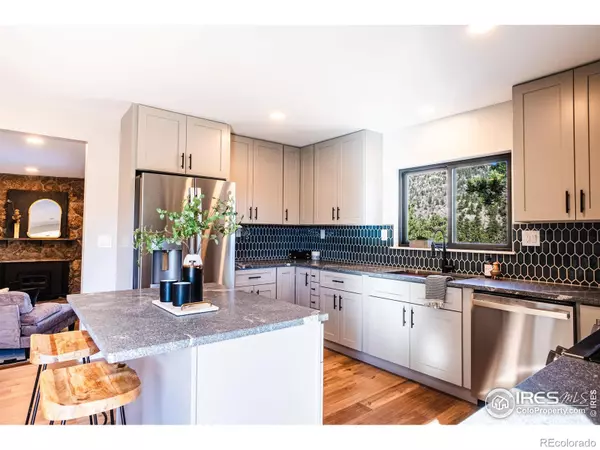
54 Choctaw RD Lyons, CO 80540
4 Beds
3 Baths
3,002 SqFt
UPDATED:
11/27/2024 04:41 PM
Key Details
Property Type Single Family Home
Sub Type Single Family Residence
Listing Status Pending
Purchase Type For Sale
Square Footage 3,002 sqft
Price per Sqft $291
Subdivision Pinewood Springs
MLS Listing ID IR1022448
Bedrooms 4
Full Baths 2
Three Quarter Bath 1
Condo Fees $30
HOA Fees $30/ann
HOA Y/N Yes
Abv Grd Liv Area 3,002
Originating Board recolorado
Year Built 1974
Annual Tax Amount $1,821
Tax Year 2023
Lot Size 1.930 Acres
Acres 1.93
Property Description
Location
State CO
County Larimer
Zoning res
Rooms
Basement None
Main Level Bedrooms 4
Interior
Interior Features Eat-in Kitchen, Kitchen Island, Open Floorplan, Sauna
Heating Baseboard
Cooling Air Conditioning-Room
Fireplaces Type Living Room, Pellet Stove
Fireplace N
Appliance Dishwasher, Microwave, Oven, Refrigerator
Laundry In Unit
Exterior
Parking Features Oversized, RV Access/Parking
Garage Spaces 2.0
Fence Fenced, Partial
Utilities Available Electricity Available
View Mountain(s)
Roof Type Composition
Total Parking Spaces 2
Building
Lot Description Meadow, Rock Outcropping, Rolling Slope
Water Well
Level or Stories One
Structure Type Metal Siding,Wood Frame
Schools
Elementary Schools Estes Park
Middle Schools Estes Park
High Schools Estes Park
School District Estes Park R-3
Others
Ownership Individual
Acceptable Financing Cash, Conventional, FHA, VA Loan
Listing Terms Cash, Conventional, FHA, VA Loan

6455 S. Yosemite St., Suite 500 Greenwood Village, CO 80111 USA






