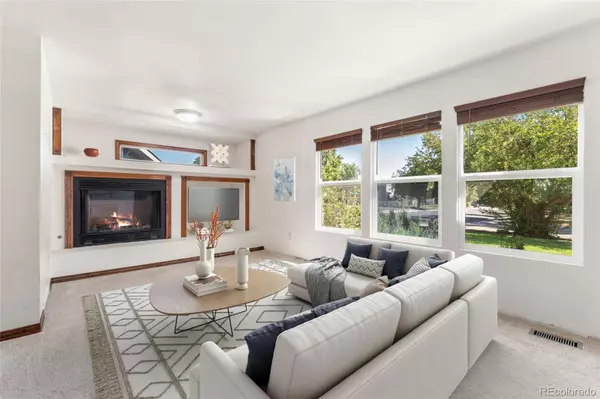
4463 S Urban CT Morrison, CO 80465
3 Beds
2 Baths
2,132 SqFt
UPDATED:
11/24/2024 02:43 PM
Key Details
Property Type Single Family Home
Sub Type Single Family Residence
Listing Status Active Under Contract
Purchase Type For Sale
Square Footage 2,132 sqft
Price per Sqft $281
Subdivision Friendly Hills
MLS Listing ID 8823208
Bedrooms 3
Full Baths 2
HOA Y/N No
Abv Grd Liv Area 2,132
Originating Board recolorado
Year Built 1971
Annual Tax Amount $3,539
Tax Year 2023
Lot Size 10,018 Sqft
Acres 0.23
Property Description
Location
State CO
County Jefferson
Zoning R-1B
Rooms
Basement Crawl Space
Main Level Bedrooms 2
Interior
Interior Features Ceiling Fan(s), Granite Counters, High Speed Internet, Jet Action Tub, Radon Mitigation System
Heating Forced Air
Cooling Evaporative Cooling
Flooring Carpet, Tile
Fireplaces Number 2
Fireplaces Type Family Room, Gas, Gas Log, Living Room, Wood Burning
Fireplace Y
Appliance Bar Fridge, Dishwasher, Disposal, Gas Water Heater, Microwave, Oven, Range, Range Hood, Refrigerator
Exterior
Exterior Feature Balcony, Gas Grill, Lighting, Playground, Private Yard, Rain Gutters, Smart Irrigation
Parking Features Concrete, Heated Garage, Lighted, Storage
Garage Spaces 2.0
Fence Partial
Utilities Available Cable Available, Electricity Connected, Internet Access (Wired), Natural Gas Connected, Phone Available
Roof Type Composition
Total Parking Spaces 2
Garage Yes
Building
Lot Description Corner Lot, Cul-De-Sac, Sprinklers In Front, Sprinklers In Rear
Sewer Public Sewer
Water Public
Level or Stories Two
Structure Type Wood Siding
Schools
Elementary Schools Kendallvue
Middle Schools Carmody
High Schools Bear Creek
School District Jefferson County R-1
Others
Senior Community No
Ownership Individual
Acceptable Financing Cash, Conventional, FHA, VA Loan
Listing Terms Cash, Conventional, FHA, VA Loan
Special Listing Condition None
Pets Allowed Yes

6455 S. Yosemite St., Suite 500 Greenwood Village, CO 80111 USA






