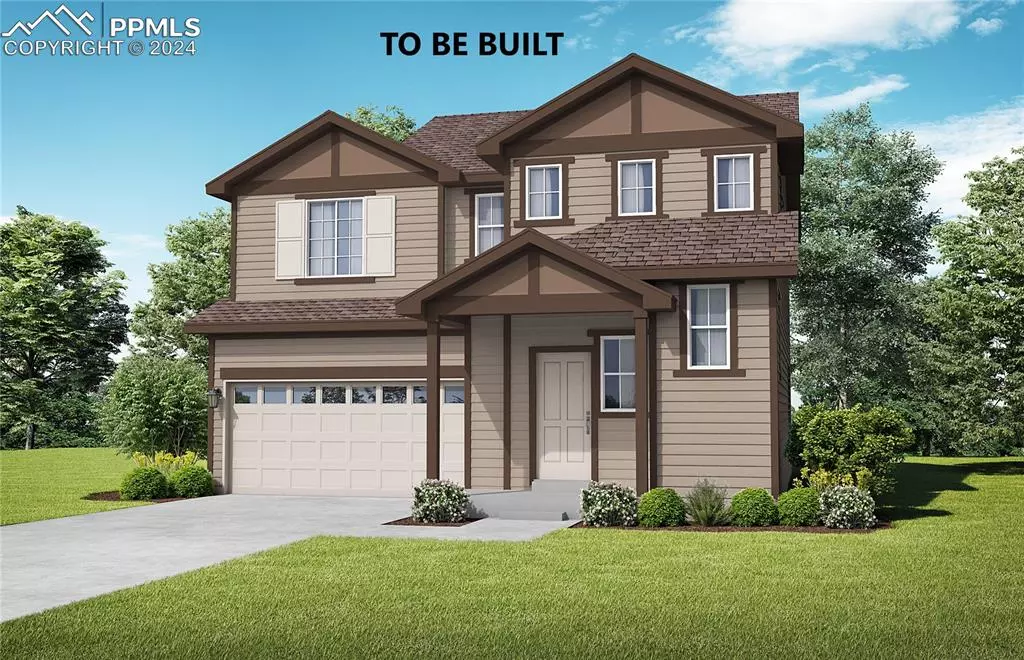
9656 Feathergrass DR Colorado Springs, CO 80927
3 Beds
3 Baths
2,259 SqFt
UPDATED:
11/19/2024 05:10 PM
Key Details
Property Type Single Family Home
Sub Type Single Family
Listing Status Active
Purchase Type For Sale
Square Footage 2,259 sqft
Price per Sqft $207
MLS Listing ID 4966967
Style 2 Story
Bedrooms 3
Full Baths 2
Half Baths 1
Construction Status To Be Built
HOA Fees $86/mo
HOA Y/N Yes
Year Built 2024
Annual Tax Amount $2,734
Tax Year 2023
Lot Size 4,950 Sqft
Property Description
The Primrose standard features include but not limited to: low maintenance siding, ring video doorbell package, 50 gallon water heater, 5 pc master bath layout with corian ledge and seat in master shower.
This home was designed for performance and energy efficiency and will receive a HERS score once complete. As a result, you should see savings on your utility bills. Schedule your appointment for viewing today!
Location
State CO
County El Paso
Area Banning Lewis Ranch
Interior
Interior Features 5-Pc Bath
Cooling See Prop Desc Remarks
Flooring Carpet, Wood Laminate
Laundry Electric Hook-up
Exterior
Parking Features Attached
Garage Spaces 2.0
Community Features Community Center, Dog Park, Fitness Center, Golf Course, Hiking or Biking Trails, Lake/Pond, Parks or Open Space, Pool, Tennis
Utilities Available Electricity Connected
Roof Type Composite Shingle
Building
Lot Description Level
Foundation Full Basement
Builder Name Covington Homes
Water Assoc/Distr, Municipal
Level or Stories 2 Story
Finished Basement 86
Structure Type Frame
Construction Status To Be Built
Schools
School District Falcon-49
Others
Miscellaneous HOA Required $,Home Warranty
Special Listing Condition Builder Owned



