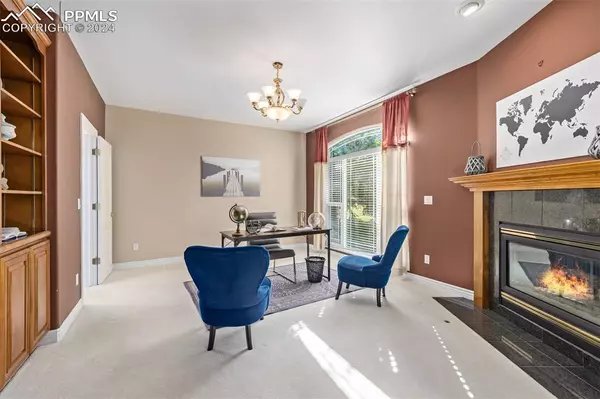
5810 Granite WAY Castle Rock, CO 80108
5 Beds
4 Baths
5,567 SqFt
UPDATED:
11/22/2024 05:56 PM
Key Details
Property Type Single Family Home
Sub Type Single Family
Listing Status Active
Purchase Type For Sale
Square Footage 5,567 sqft
Price per Sqft $211
MLS Listing ID 6049918
Style 2 Story
Bedrooms 5
Full Baths 2
Half Baths 1
Three Quarter Bath 1
Construction Status Existing Home
HOA Fees $2,000/ann
HOA Y/N Yes
Year Built 1998
Annual Tax Amount $5,896
Tax Year 2023
Lot Size 1.220 Acres
Property Description
Boasting of 5 bedrooms and 5 bathrooms, this residence provides generous living spaces for families and guests. The living room is a showstopper with its impressive vaulted ceilings and expansive floor-to-ceiling windows, filling the space with natural light and offering stunning views of the surrounding landscape.
Entertainment and wellness are at your fingertips with a dedicated home theater room and a fully-equipped workout or flex room that could easily become your craft room or 6th bedroom. The home also features an expansive professional office offers a quiet, productive space, making working from home both comfortable and convenient.
Outside, the property sits on over an acre of beautifully maintained land, providing both privacy and room to breathe. The three-car garage ensures ample space for vehicles and additional storage.
Living in Diamond Ridge Estates means enjoying a vibrant community with top-notch amenities, including a sparkling pool, pickleball courts, and tennis courts. This home is perfectly positioned to take full advantage of all the recreational options available.
Don’t miss out on this exceptional value in a premier location. With its combination of spacious living, desirable features, and a fantastic community, this home is sure to attract swift interest. Please remove shoes upon entry as carpet is light colored and has been cleaned.
Location
State CO
County Douglas
Area Diamond Ridge Estates
Interior
Interior Features 5-Pc Bath, Crown Molding, Great Room, Vaulted Ceilings
Cooling Central Air
Flooring Carpet, Ceramic Tile, Wood
Fireplaces Number 1
Fireplaces Type Basement, Four, Gas, Main Level
Laundry Main
Exterior
Parking Features Attached
Garage Spaces 3.0
Community Features Playground Area, Pool, Tennis
Utilities Available Cable Available, Cable Connected, Electricity Available, Electricity Connected, Natural Gas Available, Natural Gas Connected
Roof Type Composite Shingle
Building
Lot Description Sloping
Foundation Partial Basement
Water Municipal
Level or Stories 2 Story
Finished Basement 75
Structure Type Frame
Construction Status Existing Home
Schools
School District Douglas Re1
Others
Miscellaneous Auto Sprinkler System,Central Vacuum,Kitchen Pantry
Special Listing Condition Estate







