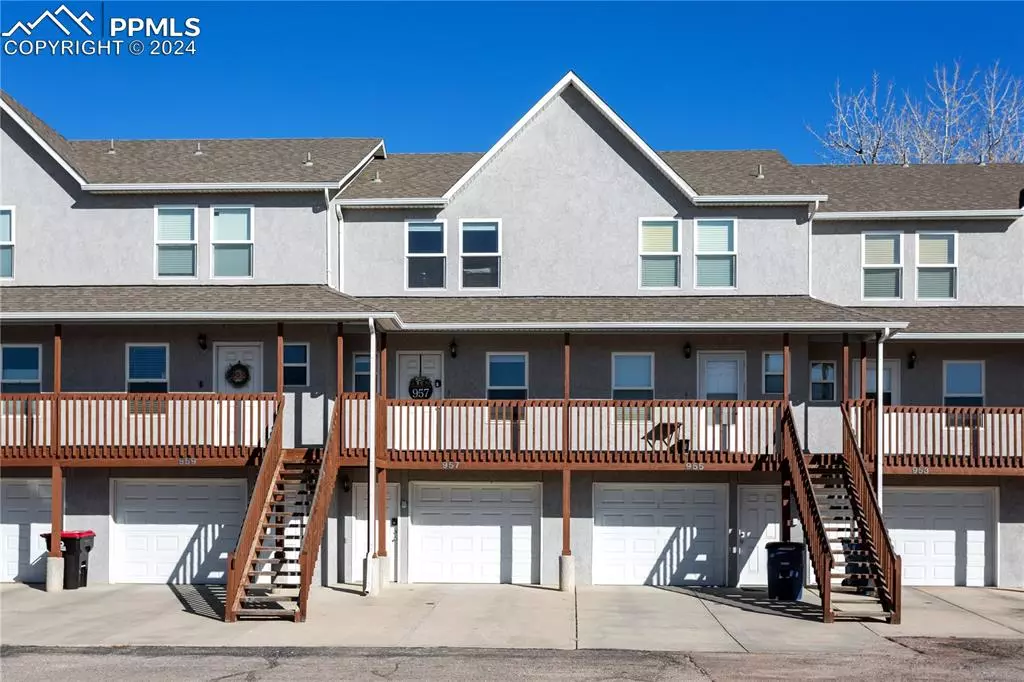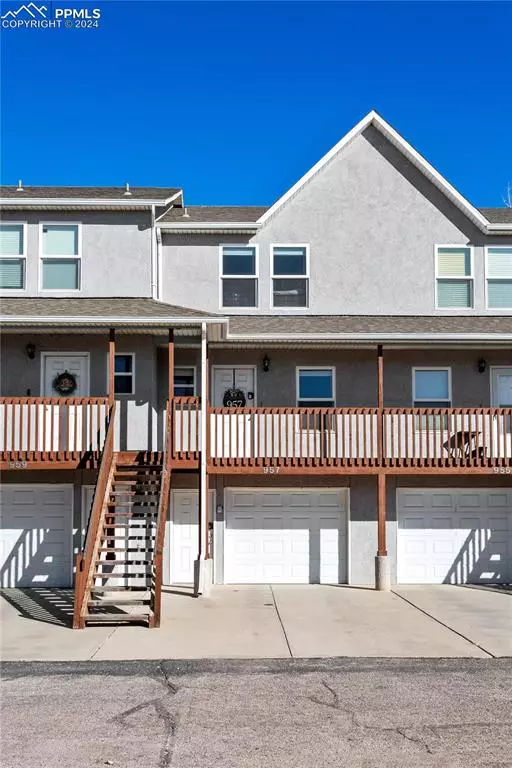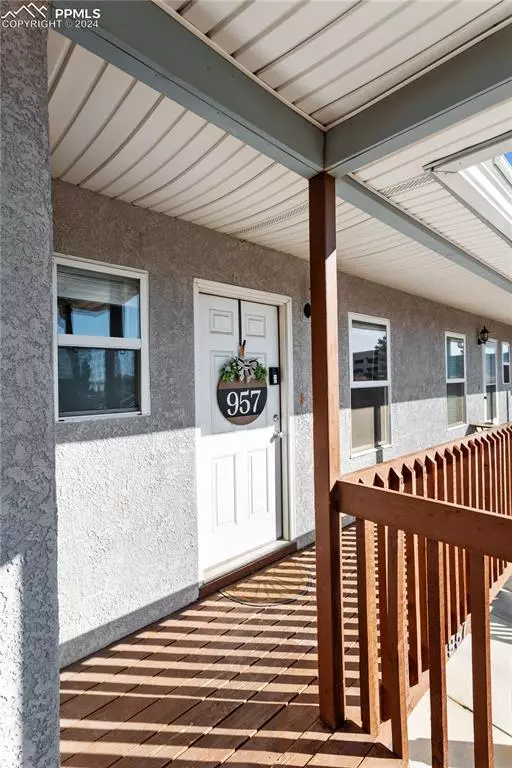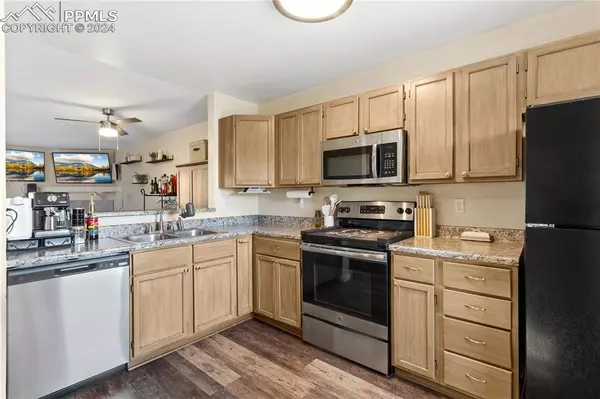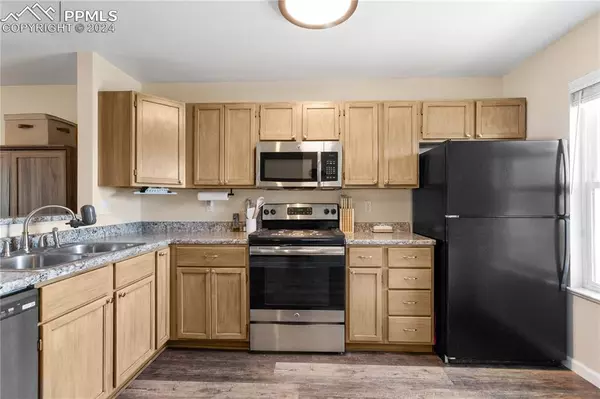
957 Brant Hollow CT Colorado Springs, CO 80916
2 Beds
3 Baths
1,088 SqFt
UPDATED:
11/21/2024 01:49 PM
Key Details
Property Type Townhouse
Sub Type Townhouse
Listing Status Active
Purchase Type For Sale
Square Footage 1,088 sqft
Price per Sqft $260
MLS Listing ID 4801780
Style 2 Story
Bedrooms 2
Full Baths 2
Half Baths 1
Construction Status Existing Home
HOA Fees $165/mo
HOA Y/N Yes
Year Built 1996
Annual Tax Amount $658
Tax Year 2024
Lot Size 672 Sqft
Property Description
Location
State CO
County El Paso
Area Brant Hollow
Interior
Interior Features 6-Panel Doors
Cooling Ceiling Fan(s), Central Air
Flooring Tile, Vinyl/Linoleum, Luxury Vinyl
Fireplaces Number 1
Fireplaces Type Gas, Main Level, One
Laundry Upper
Exterior
Parking Features Attached
Garage Spaces 2.0
Utilities Available Electricity Connected, Natural Gas Connected
Roof Type Composite Shingle
Building
Lot Description Level, Mountain View
Foundation Other
Water Municipal
Level or Stories 2 Story
Structure Type Frame
Construction Status Existing Home
Schools
School District Harrison-2
Others
Miscellaneous Window Coverings
Special Listing Condition Not Applicable



