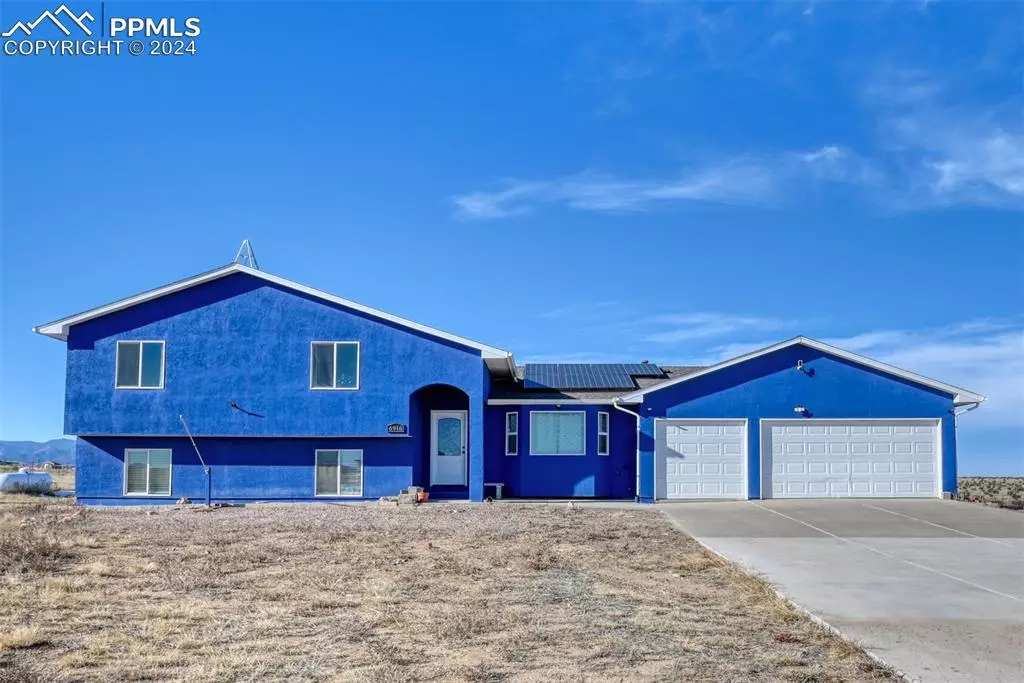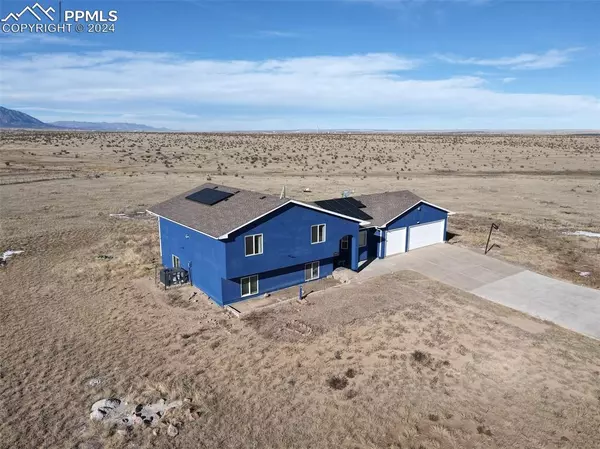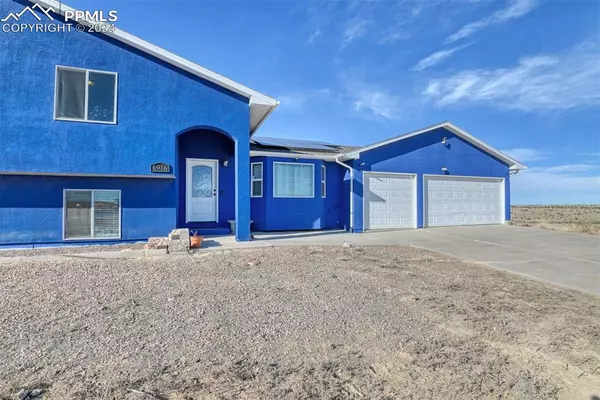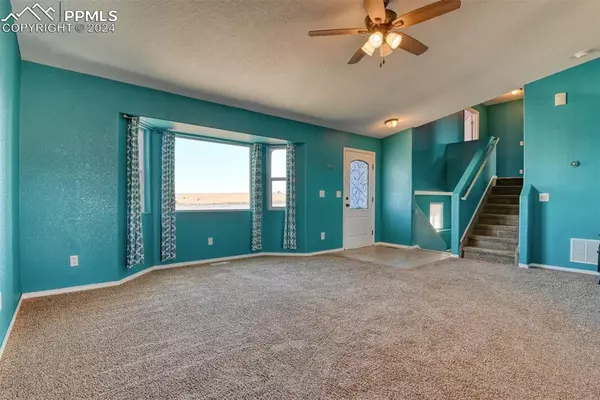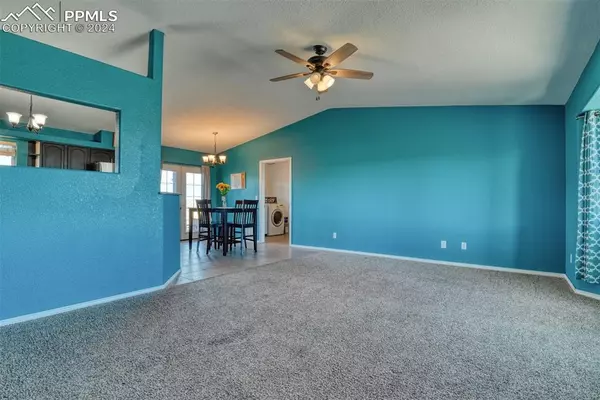
6916 Ocatillo VW Fountain, CO 80817
4 Beds
3 Baths
3,117 SqFt
UPDATED:
11/25/2024 07:30 AM
Key Details
Property Type Single Family Home
Sub Type Single Family
Listing Status Active
Purchase Type For Sale
Square Footage 3,117 sqft
Price per Sqft $195
MLS Listing ID 3209276
Style 4-Levels
Bedrooms 4
Full Baths 3
Construction Status Existing Home
HOA Y/N No
Year Built 2005
Annual Tax Amount $2,227
Tax Year 2023
Lot Size 8.200 Acres
Property Description
Location
State CO
County El Paso
Area Pioneer Village
Interior
Interior Features 5-Pc Bath, French Doors, Vaulted Ceilings
Cooling Ceiling Fan(s), Central Air
Flooring Carpet, Ceramic Tile, Wood
Fireplaces Number 1
Fireplaces Type Electric, Lower Level, One
Laundry Electric Hook-up, Main
Exterior
Parking Features Attached, Tandem
Garage Spaces 5.0
Fence All
Utilities Available Cable Available, Electricity Connected, Propane
Roof Type Composite Shingle
Building
Lot Description Backs to Open Space, Level, Mountain View, View of Pikes Peak
Foundation Full Basement
Water Assoc/Distr
Level or Stories 4-Levels
Structure Type Frame
Construction Status Existing Home
Schools
Middle Schools Hanover
High Schools Hanover
School District Hanover-28
Others
Miscellaneous Horses (Zoned),Radon System,RV Parking,Security System,Water Softener
Special Listing Condition Not Applicable



