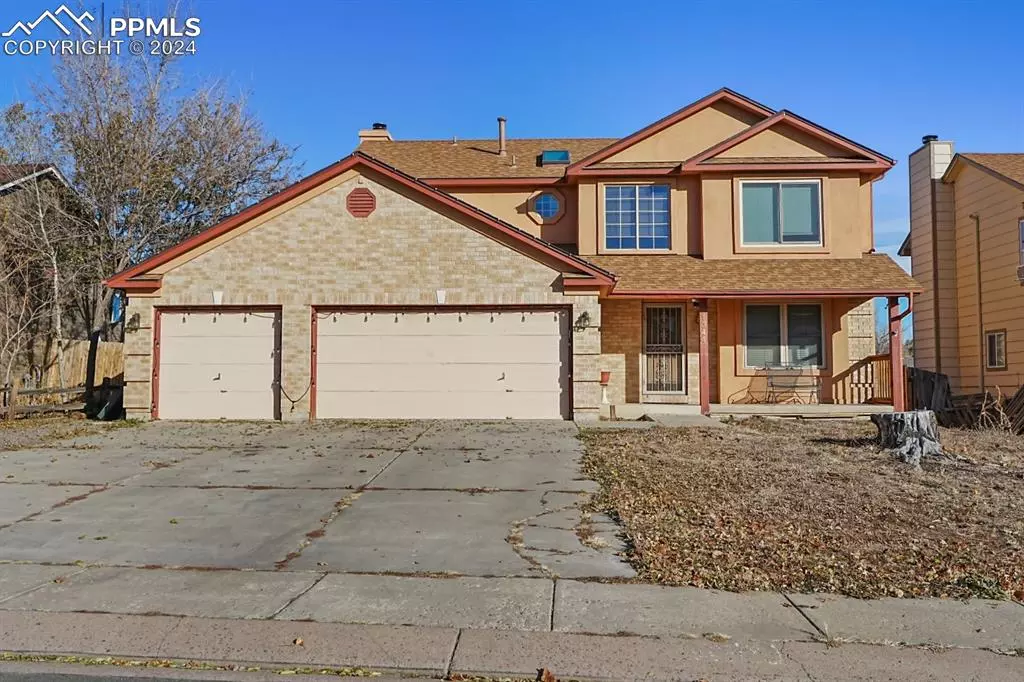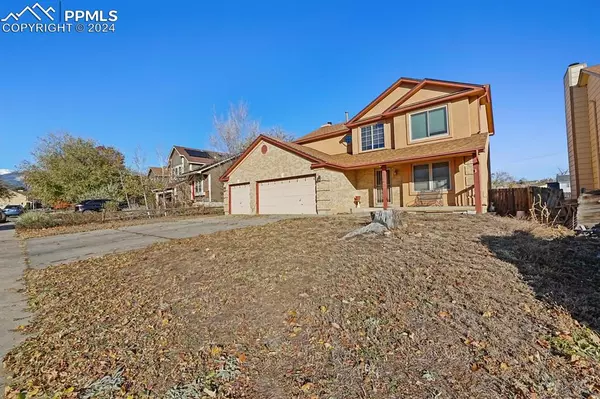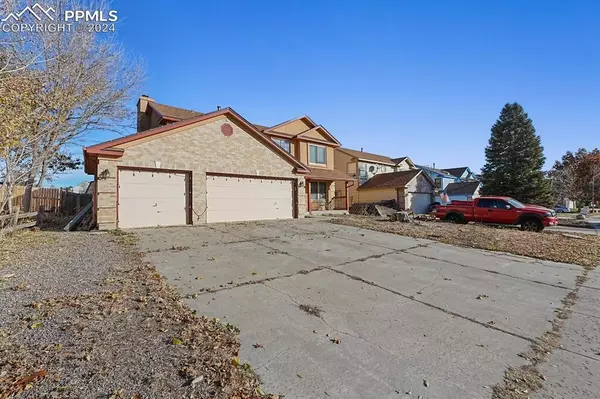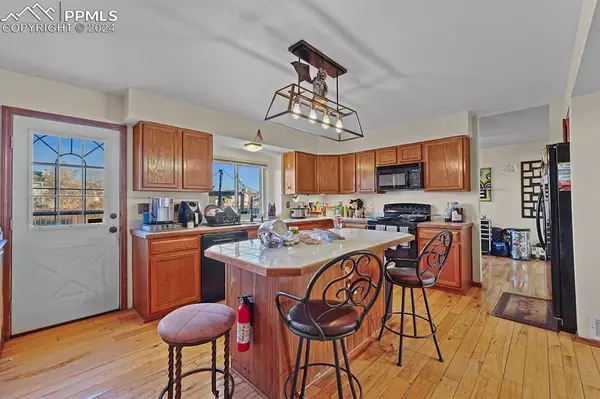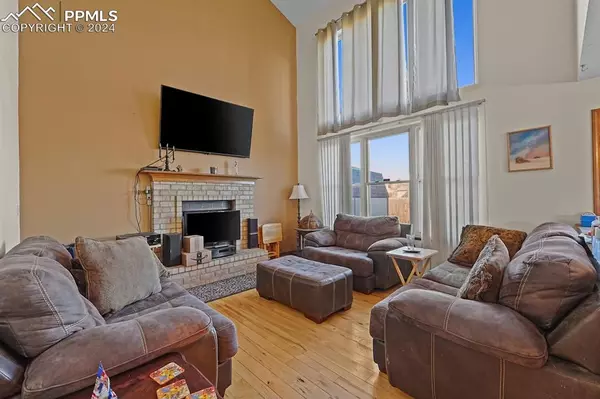
1344 Canoe Creek DR Colorado Springs, CO 80906
4 Beds
4 Baths
3,189 SqFt
UPDATED:
11/26/2024 04:26 PM
Key Details
Property Type Single Family Home
Sub Type Single Family
Listing Status Active
Purchase Type For Sale
Square Footage 3,189 sqft
Price per Sqft $134
MLS Listing ID 2710147
Style 2 Story
Bedrooms 4
Full Baths 3
Half Baths 1
Construction Status Existing Home
HOA Y/N No
Year Built 1993
Annual Tax Amount $1,421
Tax Year 2023
Lot Size 6,024 Sqft
Property Description
Location
State CO
County El Paso
Area Cheyenne Meadows South
Interior
Interior Features 9Ft + Ceilings, Great Room
Cooling Ceiling Fan(s)
Flooring Carpet, Vinyl/Linoleum, Wood
Fireplaces Number 1
Fireplaces Type Main Level, One
Laundry Main
Exterior
Parking Features Attached
Garage Spaces 3.0
Fence Rear
Utilities Available Electricity Connected, Natural Gas Connected
Roof Type Composite Shingle
Building
Lot Description Level, View of Pikes Peak
Foundation Full Basement
Water Municipal
Level or Stories 2 Story
Finished Basement 95
Structure Type Framed on Lot
Construction Status Existing Home
Schools
Middle Schools Fox Meadow
High Schools Harrison
School District Harrison-2
Others
Special Listing Condition Not Applicable



