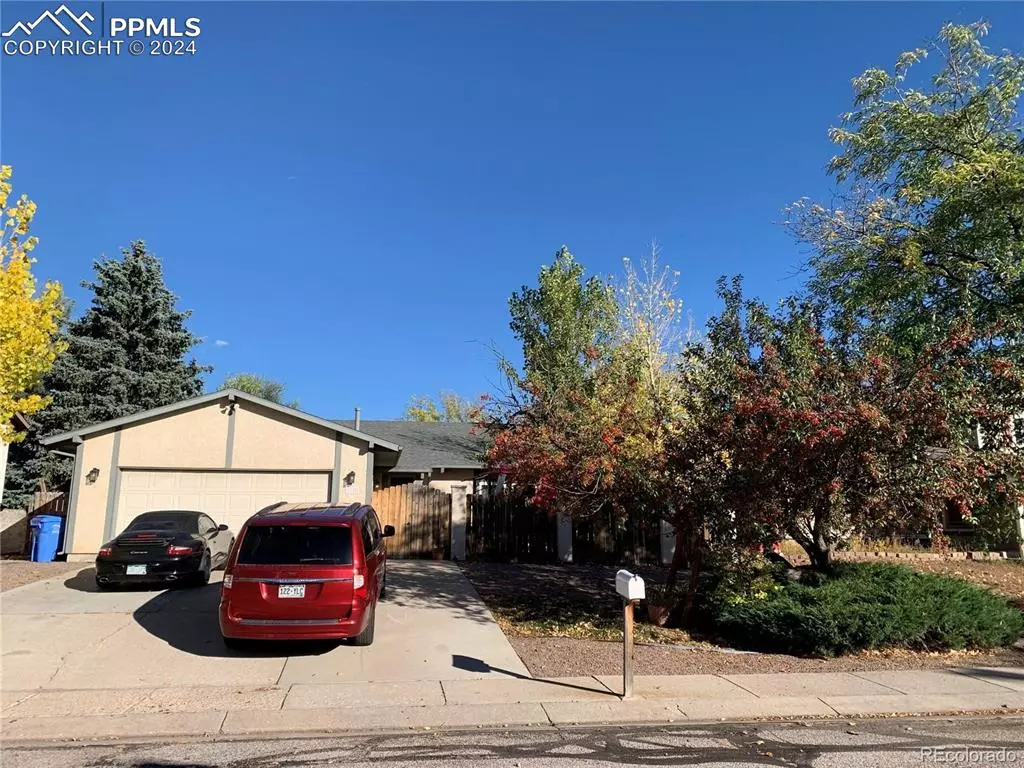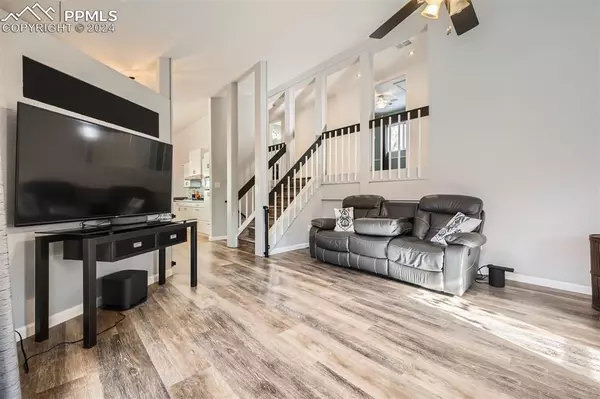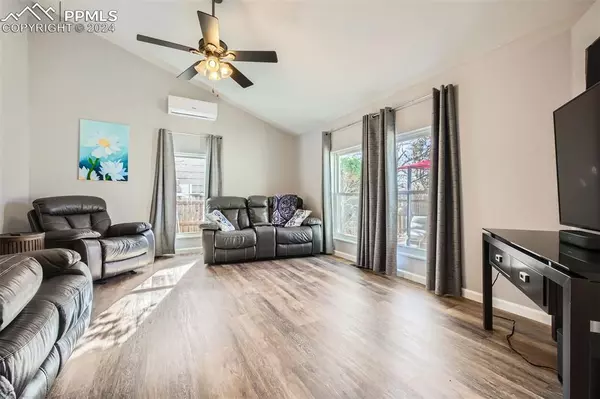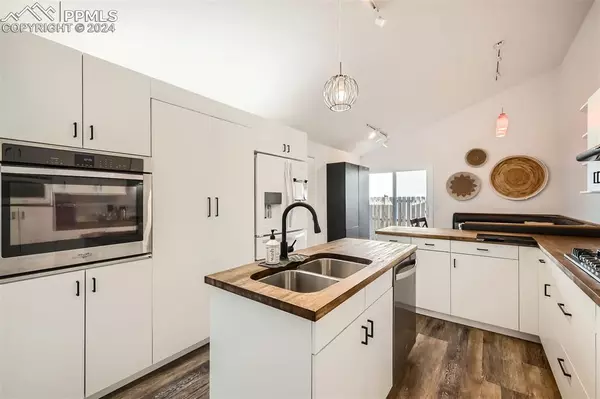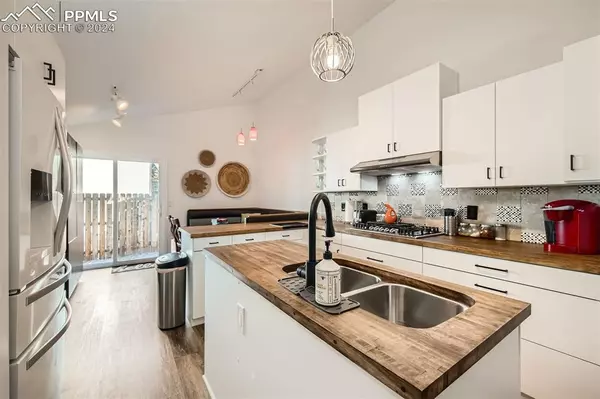
1655 Summernight TER Colorado Springs, CO 80909
5 Beds
4 Baths
2,758 SqFt
OPEN HOUSE
Sun Dec 01, 11:00am - 1:00pm
UPDATED:
11/29/2024 02:37 PM
Key Details
Property Type Single Family Home
Sub Type Single Family
Listing Status Active
Purchase Type For Sale
Square Footage 2,758 sqft
Price per Sqft $170
MLS Listing ID 7815381
Style 4-Levels
Bedrooms 5
Full Baths 3
Half Baths 1
Construction Status Existing Home
HOA Y/N No
Year Built 1979
Annual Tax Amount $1,306
Tax Year 2023
Lot Size 8,255 Sqft
Property Description
Location
State CO
County El Paso
Area Summernight Div
Interior
Cooling Central Air
Flooring Carpet, Wood
Exterior
Parking Features Attached
Garage Spaces 2.0
Utilities Available Cable Available, Electricity Connected, See Prop Desc Remarks
Roof Type Composite Shingle
Building
Lot Description Level
Foundation Slab
Water Assoc/Distr
Level or Stories 4-Levels
Structure Type Framed on Lot,Frame
Construction Status Existing Home
Schools
Middle Schools Sabin
High Schools Mitchell
School District Colorado Springs 11
Others
Miscellaneous RV Parking,See Prop Desc Remarks
Special Listing Condition Not Applicable



