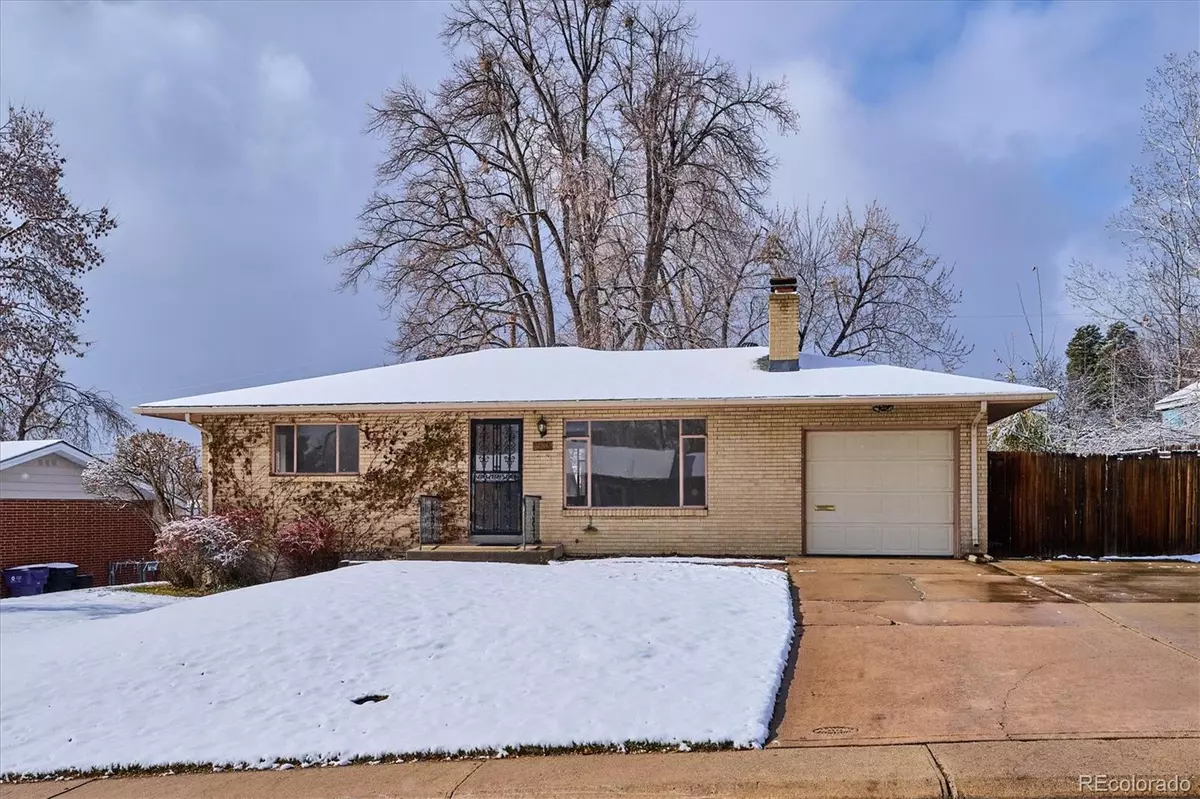
2765 S Winona CT Denver, CO 80236
3 Beds
2 Baths
1,603 SqFt
UPDATED:
11/30/2024 10:16 PM
Key Details
Property Type Single Family Home
Sub Type Single Family Residence
Listing Status Active Under Contract
Purchase Type For Sale
Square Footage 1,603 sqft
Price per Sqft $311
Subdivision Harvey Park South
MLS Listing ID 2492758
Style Traditional
Bedrooms 3
Full Baths 1
Three Quarter Bath 1
HOA Y/N No
Abv Grd Liv Area 974
Originating Board recolorado
Year Built 1955
Annual Tax Amount $1,910
Tax Year 2023
Lot Size 8,276 Sqft
Acres 0.19
Property Description
Key updates include a new roof, fresh interior paint, updated electrical, central air conditioning, front & back sprinkler system w/ new timer, and stainless steel appliances—ensuring comfort and peace of mind for years to come. Step outside to enjoy the expansive fenced backyard, ideal for outdoor living and entertaining, complete with a covered patio and a convenient storage shed.
The full basement offers plentiful options, with a large rec room featuring a wood-burning fireplace, an additional bedroom, a ¾ bath, and generous laundry and storage areas. A washer and dryer are included for your convenience.
Situated in the desirable Bear Valley neighborhood, this home is close to parks, dining, and shopping destinations in South Denver. Don’t miss your chance to call this inviting property home. Schedule your private showing today!
Location
State CO
County Denver
Zoning S-SU-F
Rooms
Basement Daylight, Full
Main Level Bedrooms 2
Interior
Interior Features Breakfast Nook, Laminate Counters, Pantry, Smoke Free
Heating Forced Air
Cooling Central Air
Flooring Vinyl, Wood
Fireplaces Number 2
Fireplaces Type Basement, Gas Log, Living Room, Recreation Room
Fireplace Y
Appliance Cooktop, Dishwasher, Disposal, Dryer, Gas Water Heater, Microwave, Refrigerator, Self Cleaning Oven, Washer
Laundry In Unit
Exterior
Exterior Feature Lighting, Private Yard, Rain Gutters
Parking Features Concrete, Dry Walled, Exterior Access Door, Lighted, Storage
Garage Spaces 1.0
Fence Partial
Utilities Available Cable Available, Electricity Connected, Natural Gas Connected, Phone Available
View Mountain(s)
Roof Type Composition
Total Parking Spaces 1
Garage Yes
Building
Lot Description Landscaped, Level, Many Trees, Sprinklers In Front, Sprinklers In Rear
Foundation Slab
Sewer Public Sewer
Water Public
Level or Stories One
Structure Type Brick,Frame
Schools
Elementary Schools Doull
Middle Schools Strive Federal
High Schools John F. Kennedy
School District Denver 1
Others
Senior Community No
Ownership Estate
Acceptable Financing Cash, Conventional, FHA, VA Loan
Listing Terms Cash, Conventional, FHA, VA Loan
Special Listing Condition None
Pets Allowed Cats OK, Dogs OK

6455 S. Yosemite St., Suite 500 Greenwood Village, CO 80111 USA






