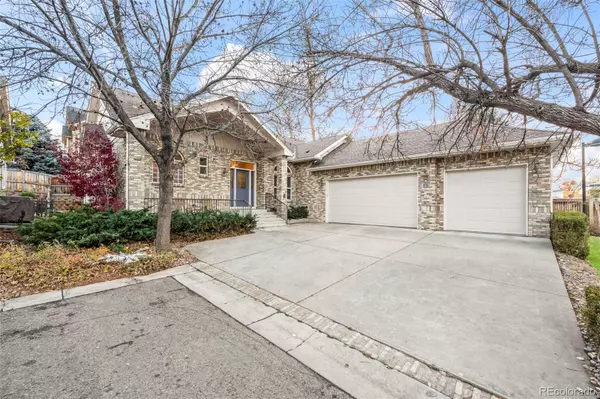
5901 W Lehigh AVE #9 Denver, CO 80235
3 Beds
3 Baths
2,246 SqFt
UPDATED:
11/29/2024 06:40 PM
Key Details
Property Type Single Family Home
Sub Type Single Family Residence
Listing Status Coming Soon
Purchase Type For Sale
Square Footage 2,246 sqft
Price per Sqft $369
Subdivision Village At Pinecrest
MLS Listing ID 3258147
Style Contemporary
Bedrooms 3
Full Baths 1
Half Baths 1
Three Quarter Bath 1
Condo Fees $100
HOA Fees $100/mo
HOA Y/N Yes
Abv Grd Liv Area 2,246
Originating Board recolorado
Year Built 1997
Annual Tax Amount $3,075
Tax Year 2023
Lot Size 6,969 Sqft
Acres 0.16
Property Description
Location
State CO
County Denver
Zoning R-1
Rooms
Basement Bath/Stubbed, Full, Sump Pump, Unfinished
Main Level Bedrooms 3
Interior
Interior Features Ceiling Fan(s), Granite Counters, High Ceilings, Kitchen Island, Open Floorplan, Primary Suite, Smoke Free, Vaulted Ceiling(s), Walk-In Closet(s)
Heating Forced Air, Natural Gas
Cooling Central Air
Flooring Carpet, Tile, Wood
Fireplaces Number 1
Fireplaces Type Bedroom, Living Room
Fireplace Y
Appliance Dishwasher, Disposal, Dryer, Microwave, Refrigerator, Self Cleaning Oven, Sump Pump, Washer
Laundry In Unit
Exterior
Exterior Feature Private Yard
Parking Features Lighted, Oversized
Garage Spaces 3.0
Fence Full
Utilities Available Electricity Connected, Natural Gas Connected
Roof Type Architecural Shingle
Total Parking Spaces 3
Garage Yes
Building
Lot Description Corner Lot, Level
Sewer Public Sewer
Water Public
Level or Stories One
Structure Type Brick,Frame
Schools
Elementary Schools Sabin
Middle Schools Strive Federal
High Schools John F. Kennedy
School District Denver 1
Others
Senior Community No
Ownership Individual
Acceptable Financing Cash, Conventional, FHA, VA Loan
Listing Terms Cash, Conventional, FHA, VA Loan
Special Listing Condition None
Pets Allowed Cats OK, Dogs OK

6455 S. Yosemite St., Suite 500 Greenwood Village, CO 80111 USA






