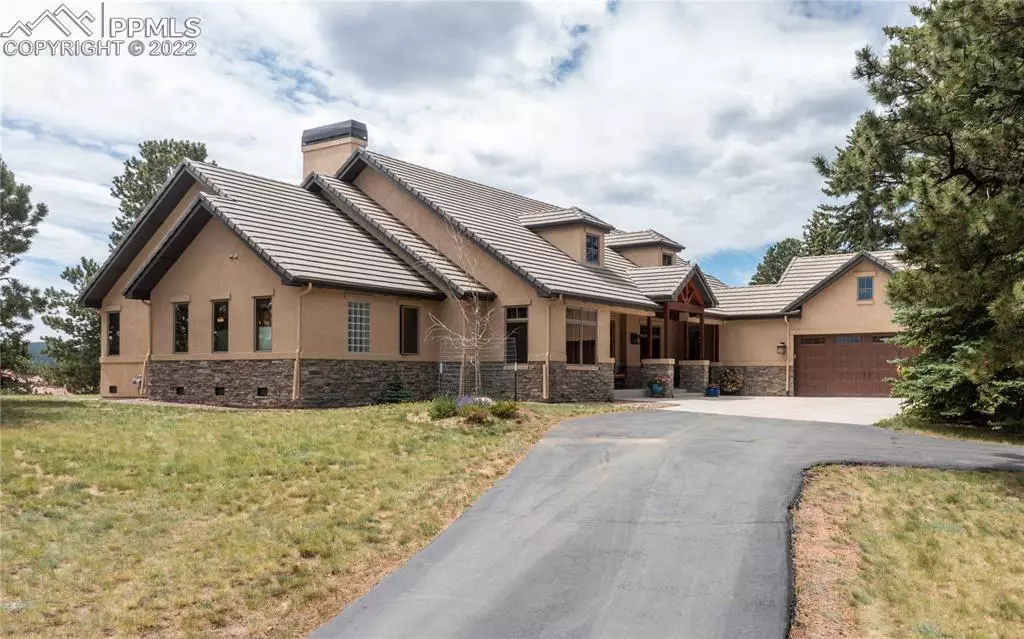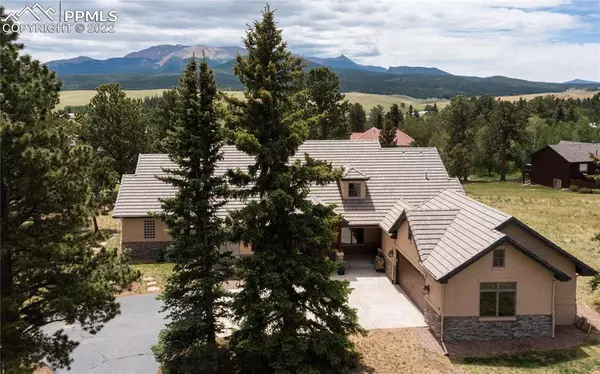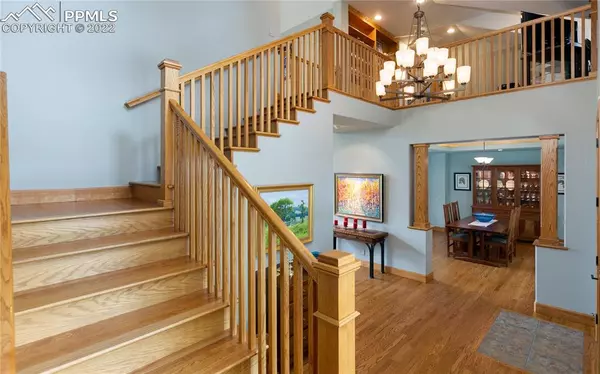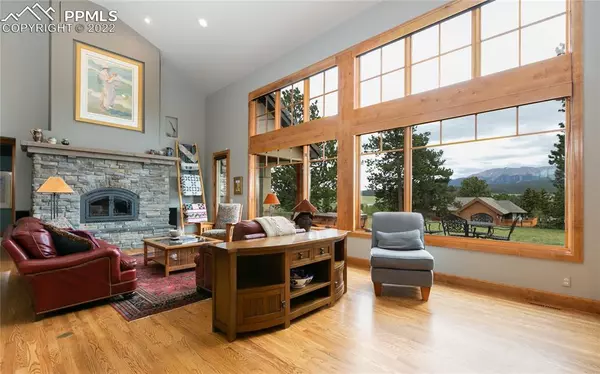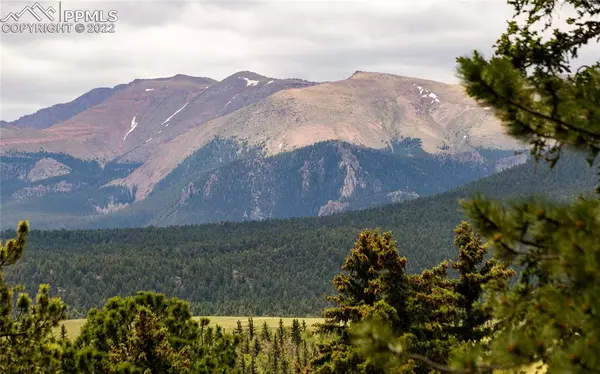$885,000
$900,000
1.7%For more information regarding the value of a property, please contact us for a free consultation.
137 Matthew RD Divide, CO 80814
3 Beds
3 Baths
3,798 SqFt
Key Details
Sold Price $885,000
Property Type Single Family Home
Sub Type Single Family
Listing Status Sold
Purchase Type For Sale
Square Footage 3,798 sqft
Price per Sqft $233
MLS Listing ID 2161976
Sold Date 08/22/22
Style 1.5 Story
Bedrooms 3
Full Baths 2
Half Baths 1
Construction Status Existing Home
HOA Fees $5/mo
HOA Y/N Yes
Year Built 2005
Annual Tax Amount $1,861
Tax Year 2021
Lot Size 0.930 Acres
Property Description
Spectacular one-owner custom designed and quality construction throughout. Every window affords stunning views of the mountains, pastoral hillsides, trees and abundant wildlife. This property has an exceptional sense arrival from the cul-de-sac, through beautiful mature pines to the inviting large covered front porch. As you enter through the custom front doors, you'll be impressed by the gleaming hardwood and sweeping stairway to the upper retreat, or pass through to the heart of the home. This great room has it all: soaring ceilings, 2 story windows to capture Pikes Peak, and impressive stone fireplace make it a feast for the eyes, or escape to the quiet and peaceful adjoining den/study to enjoy a good book or TV. Beautifully appointed chef's kitchen will not disappoint with ample prep space on granite countertops, Dacor range designed specifically for high altitude cooking, prep sink, counter bar, wine cooler, double ovens, islands and refrigerators. Conveniently adjacent to the kitchen is a large pantry, planning office, powder room, utility and storage room with it's own private entrance. Enjoy entertaining your guests in the formal dining room. Retreat to the east wing featuring an incredibly spacious owners' suite with it's own walkout, spa like bathroom with walk-in shower and double lavatory, all providing for the owners' main level living. Ascend the stairs to the loft area which overlooks the entry and great room, to the charming upper bedrooms with dormer windows and private full bath. Oversized two garage for vehicles, toys, and workshop. One of the best lots in serene Suncrest at Meadow Park, which has a community water district and municipal sewer. Enjoy the peace and quiet of mountain living, yet the conveniences of the nearby school, shopping, restaurants and more. Feel like you are on vacation every day. Schedule your private viewing now!
Location
State CO
County Teller
Area Suncrest At Meadow Park
Interior
Interior Features 6-Panel Doors, 9Ft + Ceilings, Great Room, Vaulted Ceilings
Cooling Ceiling Fan(s)
Flooring Carpet, Tile, Wood
Fireplaces Number 1
Fireplaces Type Main
Laundry Gas Hook-up, Main
Exterior
Parking Features Attached
Garage Spaces 2.0
Fence Front
Utilities Available Electricity, Natural Gas
Roof Type Tile
Building
Lot Description 360-degree View, Cul-de-sac, Level, Meadow, Mountain View, Rural, Trees/Woods, View of Pikes Peak, View of Rock Formations
Foundation Crawl Space
Water Assoc/Distr
Level or Stories 1.5 Story
Structure Type Wood Frame
Construction Status Existing Home
Schools
Middle Schools Woodland Park
High Schools Woodland Park
School District Woodland Park Re2
Others
Special Listing Condition Not Applicable
Read Less
Want to know what your home might be worth? Contact us for a FREE valuation!

Our team is ready to help you sell your home for the highest possible price ASAP



