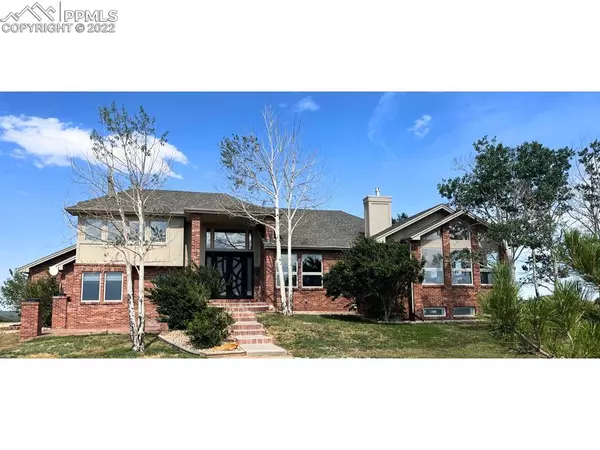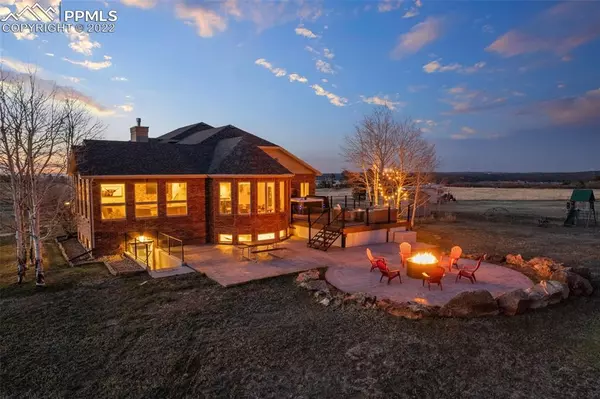$1,950,000
$1,999,950
2.5%For more information regarding the value of a property, please contact us for a free consultation.
1820 S Highway 83 Franktown, CO 80116
5 Beds
5 Baths
5,720 SqFt
Key Details
Sold Price $1,950,000
Property Type Single Family Home
Sub Type Single Family
Listing Status Sold
Purchase Type For Sale
Square Footage 5,720 sqft
Price per Sqft $340
MLS Listing ID 4098846
Sold Date 10/28/22
Style 2 Story
Bedrooms 5
Full Baths 4
Half Baths 1
Construction Status Existing Home
HOA Y/N No
Year Built 1992
Annual Tax Amount $3,320
Tax Year 2021
Lot Size 40.000 Acres
Property Description
*40 ACRE LOT*TWO HOMES with close to 7,000 SqFt living space*1,177 Ft. FRONTAGE RD HWY 83* SEE VIRTUAL TOUR*
This scarce opportunity offers breathtaking Front Range Mountain Views where wildlife abounds daily. A custom split-level home tucked away on a gated 40-acre square lot that maintains AG status with 2 wells with adjudicated water rights. In addition, this lot also includes a newly remodeled 1-bed, 1-bath original 1940s Ranch House with an oversized 9’ 2-car garage. Now, prepare yourself to be dazzled with all the fantastic spots found throughout this one-of-a-kind breathtaking home. This 5-bed and 5-bath oversized 8’ 2-car heated garage home is casual elegance at its finest. Fully restored and updated throughout the years with showstopping upgrades. The entrance will enchant you with 9’ Iron doors, vaulted ceilings, and hickory wood flooring milled in Cortez, CO. The wide-open living room with a stunning 3sided gas peninsula fireplace escalates the ambiance. The spacious kitchen provides top-of-the-line Wolf appliances, including a SubZero refrigerator with wine cooler, dual fuel 48” gas range with electric ovens, commercial hood, 42” coveted wood cabinetry, granite countertops, and a large kitchen breakfast island with plenty of storage! Walkout from the dining room to an 850Sqft composite deck with a glass panel railing to keep all views unobstructed while soaking in a 7-person hot tub. The basement is a living space of its own. Equipt with a full kitchen and stainless steel appliances, a large family room/home theater/gym, options are endless!! An unprecedented spa-like bathroom with heated floors and a 6-person sauna, and separate large-scale steam shower with six body sprayers, and giant cascading waterfall heads. With a walk out of the basement, you can access vast areas of concrete-stamped patios with a 48” gas fire pit to enjoy beautiful Colorado evenings. This Property is only 10 min. from Castle Rock, 20 DTC, and 40 min. to DIA, & Denver.
Location
State CO
County Douglas
Area None
Interior
Cooling Ceiling Fan(s), Other
Flooring Carpet, Wood, Wood Laminate
Fireplaces Number 1
Fireplaces Type Gas, Main, See Prop Desc Remarks
Exterior
Parking Features Attached
Garage Spaces 2.0
Fence All
Utilities Available Electricity, Propane
Roof Type Composite Shingle
Building
Lot Description Level, View of Pikes Peak
Foundation Full Basement
Water Well
Level or Stories 2 Story
Finished Basement 100
Structure Type Wood Frame
Construction Status Existing Home
Schools
Middle Schools Sagewood
High Schools Ponderosa
School District Douglas Re1
Others
Special Listing Condition Not Applicable
Read Less
Want to know what your home might be worth? Contact us for a FREE valuation!

Our team is ready to help you sell your home for the highest possible price ASAP







