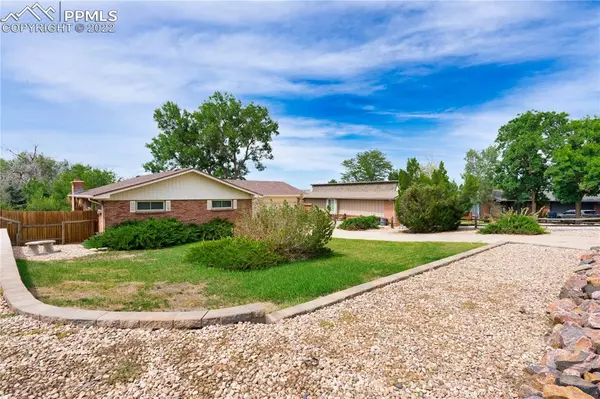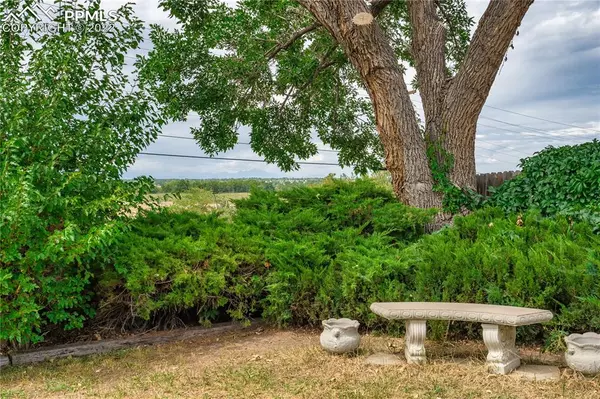$440,000
$435,000
1.1%For more information regarding the value of a property, please contact us for a free consultation.
8141 Counter DR Henderson, CO 80640
3 Beds
2 Baths
1,128 SqFt
Key Details
Sold Price $440,000
Property Type Single Family Home
Sub Type Single Family
Listing Status Sold
Purchase Type For Sale
Square Footage 1,128 sqft
Price per Sqft $390
MLS Listing ID 3712661
Sold Date 02/28/23
Style Ranch
Bedrooms 3
Full Baths 1
Half Baths 1
Construction Status Existing Home
HOA Y/N No
Year Built 1970
Annual Tax Amount $1,695
Tax Year 2021
Lot Size 0.383 Acres
Property Description
Charming 3 bed, 2 bath located in Henderson. Close to everything! This very well maintained Ranch Style Home has views of the mountains from the back, as well as, views of the lake that will be coming stocked with fish and a walking trail around it. The house has New Siding, New 3 Ply Windows all around except the verge window, a New Garage Door and New Carpet in Living Room & Hall. The spacious back enclosed patio with an open flowing concept is bricked on the floor and under the drywall below the kitchen window. The walkout will bring you to a covered patio to enjoy the ash trees and a 2 level backyard. From the backyard their is also access to the 2 car garage where their is a work bench for tinkering around on projects. The house is on Septic, but can be hooked up to the City at the line in the street. The AC unit is a Mitsubishi System and the heat source is a Boiler that feeds the baseboard heaters throughout. If not using the heaters, the Living Room boasts a beautiful gas fireplace, which can be converted back to wood burning fireplace for those cold winter days. ****** The house is a 3 bed, 2 bath, but two walls had been taken down on one bedroom to expand the family room. This can be converted back by the right person/contractor. The home is being sold As-Is. ******
Location
State CO
County Adams
Area Hazeltine Heights
Interior
Cooling See Prop Desc Remarks, Wall Unit(s)
Flooring Carpet, Wood Laminate
Fireplaces Number 1
Fireplaces Type Gas, Wood, See Prop Desc Remarks
Laundry Garage
Exterior
Parking Features Attached
Garage Spaces 2.0
Fence Rear
Utilities Available Cable, Electricity, Telephone
Roof Type Composite Shingle
Building
Lot Description Backs to Open Space, Mountain View
Foundation Crawl Space
Water Municipal
Level or Stories Ranch
Structure Type Framed on Lot
Construction Status Existing Home
Schools
School District 27J
Others
Special Listing Condition Not Applicable, Sold As Is
Read Less
Want to know what your home might be worth? Contact us for a FREE valuation!

Our team is ready to help you sell your home for the highest possible price ASAP







