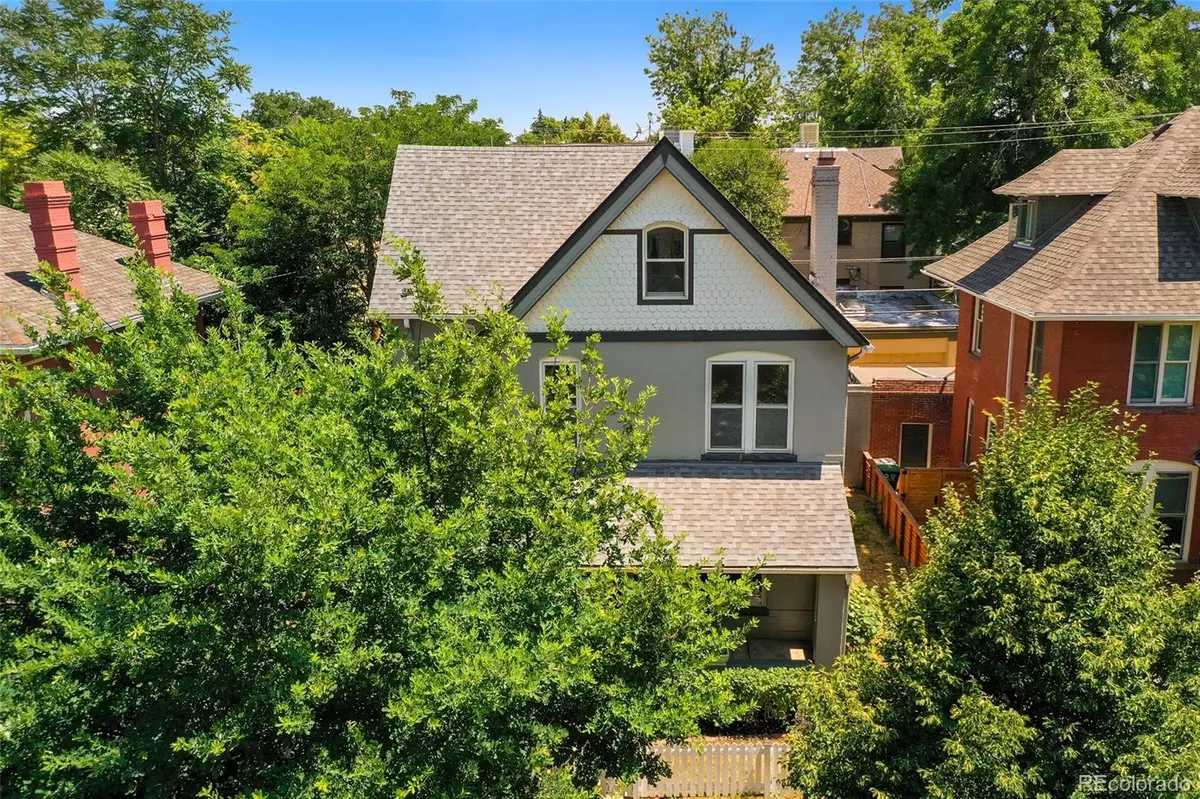$815,000
$825,000
1.2%For more information regarding the value of a property, please contact us for a free consultation.
1442 Clayton ST Denver, CO 80206
4 Beds
4 Baths
2,509 SqFt
Key Details
Sold Price $815,000
Property Type Single Family Home
Sub Type Single Family Residence
Listing Status Sold
Purchase Type For Sale
Square Footage 2,509 sqft
Price per Sqft $324
Subdivision Congress Park
MLS Listing ID 5833265
Sold Date 11/08/21
Style Victorian
Bedrooms 4
Full Baths 2
Half Baths 1
Three Quarter Bath 1
HOA Y/N No
Abv Grd Liv Area 2,509
Originating Board recolorado
Year Built 1895
Annual Tax Amount $3,162
Tax Year 2019
Acres 0.09
Property Description
1895 Congress Park Victorian full of eye-catching details and period-appropriate updates! The original 300+ sqft wraparound front porch, classic white picket fence, beautifully maintained exterior & inviting foyer provide a warm welcome. A wonderful combination of modern amenities and original character coexist throughout the sunny interior including fresh paint, craftsman-style woodworking, stylish updated light fixtures, new ceiling fans, transom windows, crown molding, tall ceilings, refinished hardwood floors & unique patterned ceilings. Open and airy main floor offers a flexible layout with an elegant living room achored by a gas burning fireplace with an ornate wood mantle, a light-filled dining room, a parlor/family room that opens out to the front porch, a sunroom with French doors & a handy powder room. Updated kitchen delights with quartz countertops, crisp white cabinetry, beadboard accents & new stainless steel appliances including a gas range. Gorgeous wood staircase leads to the 2nd floor that hosts the primary suite, 2 sizable secondary bedrooms, an office space, a convenient laundry nook & a spacious full bathroom with a clawfoot tub and beadboard wainscoting. Primary suite impresses with a large bedroom and a chic remodeled 5 piece bathroom complete with new granite countertops, double sinks, new hardware/fixtures, a refinished clawfoot tub & a newly tiled walk-in shower. New carpet runs throughout the 3rd floor that offers vaulted ceilings with exposed beams, an expansive media room, a wet bar, a large bedroom with built-ins & an updated bathroom with a lovely tiled shower. 500+ sqft unfinished basement and the 2-car attached garage provide excellent additional storage space. Peaceful fenced backyard features raised garden beds, a patio & mature trees. Fantastic location on a quiet tree-lined street with a Walk Score of 89 blocks away from City Park and a plethora of dining and shopping options found on both Colfax and 12th Ave.
Location
State CO
County Denver
Zoning U-RH-3A
Rooms
Basement Interior Entry, Partial, Unfinished
Interior
Interior Features Built-in Features, Ceiling Fan(s), Eat-in Kitchen, Entrance Foyer, Five Piece Bath, Granite Counters, High Ceilings, Primary Suite, Open Floorplan, Quartz Counters, Vaulted Ceiling(s), Wet Bar
Heating Hot Water, Radiant
Cooling Evaporative Cooling
Flooring Carpet, Tile, Vinyl, Wood
Fireplaces Number 1
Fireplaces Type Gas, Gas Log, Living Room
Equipment Home Theater
Fireplace Y
Appliance Bar Fridge, Convection Oven, Dishwasher, Disposal, Dryer, Freezer, Gas Water Heater, Microwave, Range, Refrigerator, Sump Pump, Washer
Exterior
Exterior Feature Garden, Lighting, Private Yard, Rain Gutters, Smart Irrigation
Parking Features Concrete
Garage Spaces 2.0
Fence Full
Utilities Available Cable Available, Electricity Connected, Internet Access (Wired), Natural Gas Connected
Roof Type Architecural Shingle
Total Parking Spaces 2
Garage Yes
Building
Lot Description Landscaped, Level, Near Public Transit, Sprinklers In Front, Sprinklers In Rear
Sewer Public Sewer
Water Public
Level or Stories Three Or More
Structure Type Brick
Schools
Elementary Schools Teller
Middle Schools Morey
High Schools East
School District Denver 1
Others
Senior Community No
Ownership Individual
Acceptable Financing Cash, Conventional
Listing Terms Cash, Conventional
Special Listing Condition None
Read Less
Want to know what your home might be worth? Contact us for a FREE valuation!

Our team is ready to help you sell your home for the highest possible price ASAP

© 2024 METROLIST, INC., DBA RECOLORADO® – All Rights Reserved
6455 S. Yosemite St., Suite 500 Greenwood Village, CO 80111 USA
Bought with Porchlight Real Estate Group






