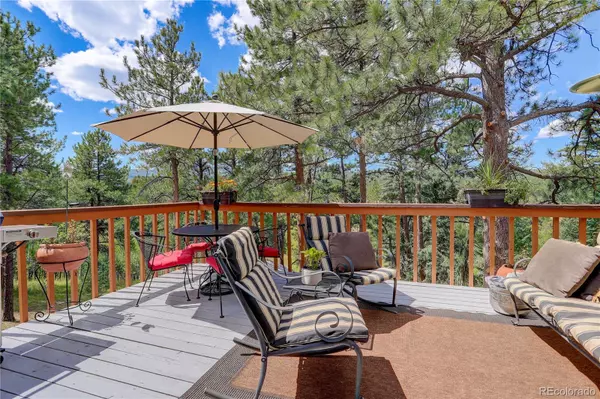$890,000
$900,000
1.1%For more information regarding the value of a property, please contact us for a free consultation.
7883 Red Fox DR Evergreen, CO 80439
3 Beds
3 Baths
3,074 SqFt
Key Details
Sold Price $890,000
Property Type Single Family Home
Sub Type Single Family Residence
Listing Status Sold
Purchase Type For Sale
Square Footage 3,074 sqft
Price per Sqft $289
Subdivision Evergreen Meadows
MLS Listing ID 1592191
Sold Date 12/16/21
Style Mountain Contemporary
Bedrooms 3
Full Baths 2
Three Quarter Bath 1
Condo Fees $50
HOA Fees $4/ann
HOA Y/N Yes
Abv Grd Liv Area 2,516
Originating Board recolorado
Year Built 1977
Annual Tax Amount $4,179
Tax Year 2020
Lot Size 2 Sqft
Acres 2.09
Property Description
This charming contemporary mountain home is nestled in quivering aspens and tall, splendid pines. Surrounded by over 2 acres of lush, gently sloped, usable land this property enjoys a premier location in Evergreen Meadows! With a circular drive and a pretty flagstone garden walkway to the front door you will immediately feel the calm and peacefulness of this special retreat. Step inside and be awed by the uniqueness of the floor plan and the light and bright airy feel. The spacious living room has a gas log fireplace surrounded by an impressive wall to wall natural stone surround. The living room is open to a wonderful dining room and study which creates easy flow for enter one of kind entertaining. The large kitchen has an oversized island, expansive granite countertops, and a cozy sitting area with a wood burning stove. Step outside the doorway from the kitchen onto the balcony and enjoy beautiful views of the meadows and distant mountains. It is the perfect place to gather for a barbecue or happy hour cocktail. Completely secluded from your distant neighbors and shielded by the many trees, it feels peaceful and private. The upstairs has a cozy den with fireplace, a wonderful spot to curl up on a cold winter night with a blanket and a good book. The elegant master bedroom suite has a large walk in closet and a spa like bathroom with oversized glass shower and jetted whirlpool tub. There are two more bedrooms, one on the main level, one in the basement with a 3/4 bath. The laundry room has roomy storage cabinets, a laundry shoot and space for laundry chores. This incredible home is waiting to be your mountain paradise. Bring your imagination to enhance this uniquely designed home! With easy access to HWY 73; the possibilities and potential of this home are endless!
Location
State CO
County Jefferson
Zoning SR-2
Rooms
Basement Daylight, Exterior Entry, Finished, Walk-Out Access
Main Level Bedrooms 1
Interior
Interior Features Built-in Features, Eat-in Kitchen, Five Piece Bath, Granite Counters, High Ceilings, High Speed Internet, Jet Action Tub, Kitchen Island, Primary Suite, Walk-In Closet(s)
Heating Baseboard, Hot Water, Natural Gas, Wood Stove
Cooling None
Flooring Carpet, Tile, Wood
Fireplaces Number 3
Fireplaces Type Family Room, Gas Log, Wood Burning Stove
Equipment Satellite Dish
Fireplace Y
Appliance Convection Oven, Cooktop, Dishwasher, Disposal, Down Draft, Dryer, Microwave, Refrigerator, Self Cleaning Oven, Trash Compactor, Washer
Exterior
Exterior Feature Garden, Private Yard
Parking Features Circular Driveway, Driveway-Gravel, Oversized
Garage Spaces 2.0
Fence None
Utilities Available Cable Available, Electricity Connected, Internet Access (Wired), Natural Gas Connected, Phone Available
View Meadow, Mountain(s)
Roof Type Composition
Total Parking Spaces 2
Garage Yes
Building
Lot Description Fire Mitigation, Landscaped, Level, Meadow, Secluded, Sloped
Foundation Slab
Sewer Septic Tank
Water Well
Level or Stories Three Or More
Structure Type Cedar, Frame, Wood Siding
Schools
Elementary Schools Marshdale
Middle Schools West Jefferson
High Schools Conifer
School District Jefferson County R-1
Others
Senior Community No
Ownership Individual
Acceptable Financing Cash, Conventional, FHA, VA Loan
Listing Terms Cash, Conventional, FHA, VA Loan
Special Listing Condition None
Pets Allowed Cats OK, Dogs OK
Read Less
Want to know what your home might be worth? Contact us for a FREE valuation!

Our team is ready to help you sell your home for the highest possible price ASAP

© 2024 METROLIST, INC., DBA RECOLORADO® – All Rights Reserved
6455 S. Yosemite St., Suite 500 Greenwood Village, CO 80111 USA
Bought with Coldwell Banker Realty 28






