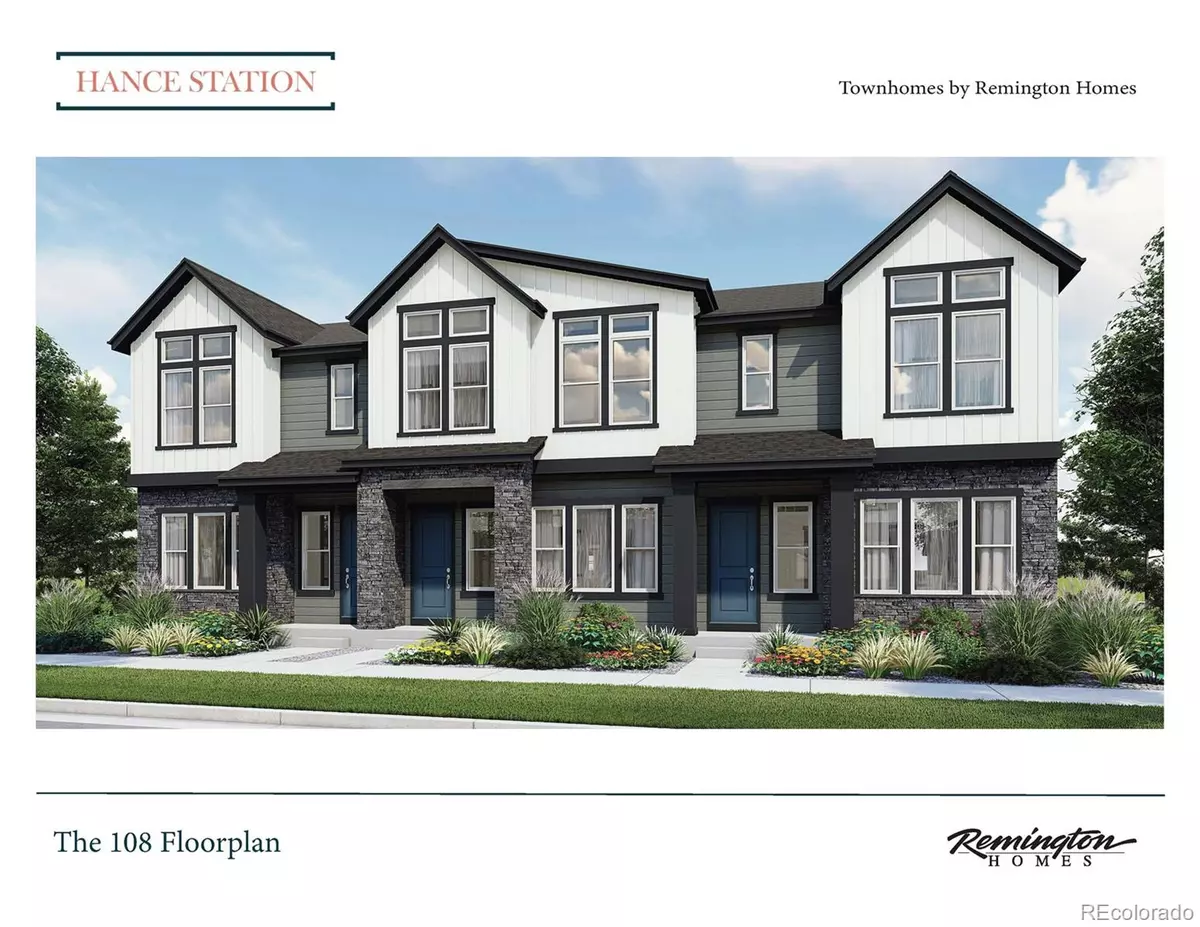$571,558
$544,950
4.9%For more information regarding the value of a property, please contact us for a free consultation.
11857 W 51st AVE Wheat Ridge, CO 80033
3 Beds
3 Baths
1,828 SqFt
Key Details
Sold Price $571,558
Property Type Multi-Family
Sub Type Multi-Family
Listing Status Sold
Purchase Type For Sale
Square Footage 1,828 sqft
Price per Sqft $312
Subdivision Hance'S Subdivision Replat #2
MLS Listing ID 3272115
Sold Date 09/15/22
Style Mountain Contemporary
Bedrooms 3
Full Baths 1
Half Baths 1
Three Quarter Bath 1
Condo Fees $85
HOA Fees $85/mo
HOA Y/N Yes
Abv Grd Liv Area 1,828
Originating Board recolorado
Year Built 2021
Annual Tax Amount $1,616
Tax Year 2020
Acres 0.04
Property Description
Welcome to Hance Station! Hurry and choose your options on this home that is just starting to be built! Comes with a private courtyard and 2-car garage. This home is just starting to be constructed...this means your buyer could choose their designer upgrades if they act quickly.
Contract will be written on the builder's contract.
There is a $10,000 lot premium on this property.
Closing will be after construction is complete and a CO is obtained by the City of Wheat Ridge.
The estimated taxes for Hance Station is 1.2% of assessed value. The taxes listed for 2020 are based on vacant land.
Hance Station is not an HOA but is a Metro District and has restrictions within the District along with a monthly operations fee.
Monthly operations fee: $85
Metro District Transfer Fee: $600 at closing
Management Transfer Fee: $200 at closing
Location
State CO
County Jefferson
Rooms
Basement Sump Pump
Interior
Interior Features Breakfast Nook, Granite Counters, High Ceilings, Kitchen Island, Primary Suite, Open Floorplan, Pantry, Smart Thermostat, Walk-In Closet(s), Wired for Data
Heating Forced Air, Natural Gas
Cooling Central Air
Flooring Carpet, Laminate, Tile
Fireplace Y
Appliance Dishwasher, Gas Water Heater, Microwave, Range, Range Hood, Self Cleaning Oven, Sump Pump
Exterior
Exterior Feature Lighting, Private Yard, Rain Gutters
Parking Features Concrete
Garage Spaces 2.0
Fence Partial
Utilities Available Cable Available, Electricity Available, Electricity Connected, Internet Access (Wired), Natural Gas Available, Phone Available
Roof Type Composition
Total Parking Spaces 2
Garage No
Building
Lot Description Landscaped, Near Public Transit, Sprinklers In Front
Foundation Concrete Perimeter
Sewer Public Sewer
Water Public
Level or Stories Two
Structure Type Cement Siding, Frame, Stone
Schools
Elementary Schools Vanderhoof
Middle Schools Drake
High Schools Arvada West
School District Jefferson County R-1
Others
Senior Community No
Ownership Builder
Acceptable Financing Cash, Conventional, FHA, VA Loan
Listing Terms Cash, Conventional, FHA, VA Loan
Special Listing Condition None
Pets Allowed Yes
Read Less
Want to know what your home might be worth? Contact us for a FREE valuation!

Our team is ready to help you sell your home for the highest possible price ASAP

© 2024 METROLIST, INC., DBA RECOLORADO® – All Rights Reserved
6455 S. Yosemite St., Suite 500 Greenwood Village, CO 80111 USA
Bought with Milehimodern






