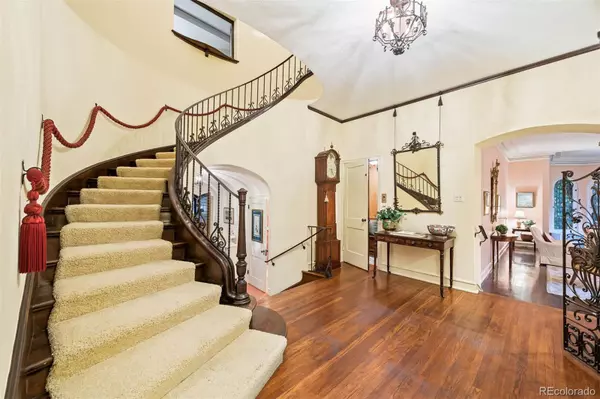$3,195,000
$3,195,000
For more information regarding the value of a property, please contact us for a free consultation.
817 N Race ST Denver, CO 80206
6 Beds
5 Baths
5,028 SqFt
Key Details
Sold Price $3,195,000
Property Type Single Family Home
Sub Type Single Family Residence
Listing Status Sold
Purchase Type For Sale
Square Footage 5,028 sqft
Price per Sqft $635
Subdivision Morgans Historic District
MLS Listing ID 3252057
Sold Date 11/30/21
Style Traditional
Bedrooms 6
Full Baths 4
Half Baths 1
HOA Y/N No
Abv Grd Liv Area 5,028
Originating Board recolorado
Year Built 1926
Annual Tax Amount $10,770
Tax Year 2020
Acres 0.19
Property Description
Welcome to the beautiful Morgan’s Historic neighborhood and this extraordinary home designed by Jacques Benedict. Originally known as the "Neusteter House," it is a superb example of Italian Renaissance Revival architecture and is on the market now for the first time in over fifty years! Located on the east side of Cheesman Park, this home’s backyard opens to 80 acres of green space with a 1.8 mile walking path, numerous picnic spots, kid's playground and a private entrance to Denver Botanic Gardens! The back patio allows for morning coffee on the Park and evening entertaining while watching the gorgeous Colorado sunsets. Back inside, the “round room” with its domed ceiling is said to have perfect acoustics for musical performances. The curved staircase, leaded glass windows, elaborate moldings, original elevator and painted soffits are as special now as they were when the home was built almost a century ago. The grand living room has an incredible stone fireplace and a sunny alcove perfect for work or reflection. So much room for sleeping. There is certainly potential to reconfigure and customize the current bedroom plan on second and third floors as needed. Marvelous garage doors in the heated/plumbed/high ceilinged garage open to private driveway. The next owner will appreciate this home’s distinct character and charm while embracing necessary updates for today’s lifestyle. This estate is being sold in "as is" condition. Come take a look!
Location
State CO
County Denver
Zoning U-SU-C
Rooms
Basement Full, Unfinished
Interior
Interior Features Built-in Features, Elevator, Entrance Foyer, Five Piece Bath, Kitchen Island, Primary Suite, Utility Sink, Walk-In Closet(s)
Heating Baseboard, Hot Water
Cooling Attic Fan
Flooring Carpet, Tile, Wood
Fireplaces Number 1
Fireplaces Type Living Room
Fireplace Y
Appliance Bar Fridge, Cooktop, Dishwasher, Disposal, Dryer, Oven, Refrigerator
Exterior
Garage Spaces 2.0
Fence None
Utilities Available Cable Available, Electricity Connected, Natural Gas Connected, Phone Available
Roof Type Spanish Tile
Total Parking Spaces 2
Garage Yes
Building
Lot Description Borders Public Land, Historical District, Irrigated, Landscaped, Level, Open Space
Foundation Block
Sewer Public Sewer
Water Public
Level or Stories Three Or More
Structure Type Stucco
Schools
Elementary Schools Dora Moore
Middle Schools Morey
High Schools East
School District Denver 1
Others
Senior Community No
Ownership Estate
Acceptable Financing Cash, Conventional
Listing Terms Cash, Conventional
Special Listing Condition None
Read Less
Want to know what your home might be worth? Contact us for a FREE valuation!

Our team is ready to help you sell your home for the highest possible price ASAP

© 2024 METROLIST, INC., DBA RECOLORADO® – All Rights Reserved
6455 S. Yosemite St., Suite 500 Greenwood Village, CO 80111 USA
Bought with Generator Real Estate, LLC






