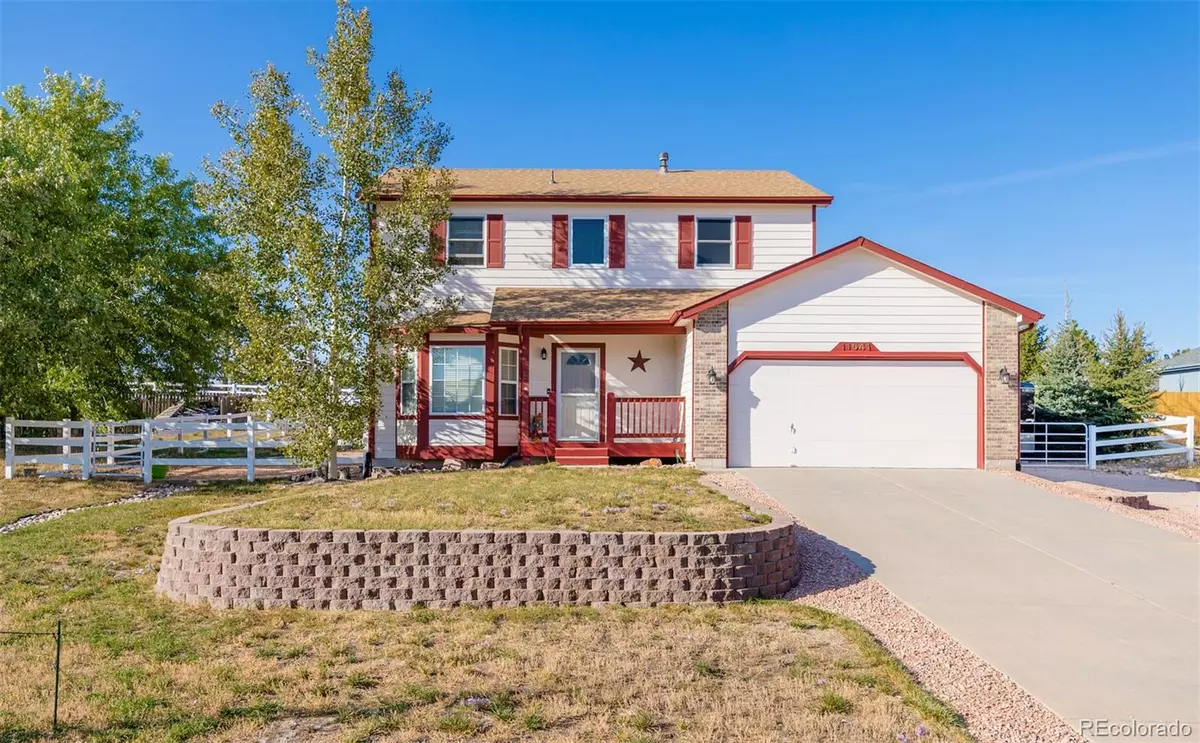$480,000
$490,000
2.0%For more information regarding the value of a property, please contact us for a free consultation.
11641 Cranston DR Peyton, CO 80831
4 Beds
4 Baths
2,310 SqFt
Key Details
Sold Price $480,000
Property Type Single Family Home
Sub Type Single Family Residence
Listing Status Sold
Purchase Type For Sale
Square Footage 2,310 sqft
Price per Sqft $207
Subdivision Paint Brush Hills
MLS Listing ID 8905589
Sold Date 11/15/21
Bedrooms 4
Full Baths 2
Half Baths 1
Three Quarter Bath 1
HOA Y/N No
Abv Grd Liv Area 1,738
Originating Board recolorado
Year Built 1996
Annual Tax Amount $1,898
Tax Year 2020
Acres 0.46
Property Description
Looking for space? This fantastic 4 bedroom, 4 bath, and 4 car garage sits on just under 1/2 acre in Paint Brush Hills! From the front door you walk into the first of 2 living rooms on the main level, which opens to the dining room. To the right of the dining room is the kitchen with updated stainless steel appliances and granite countertops. The second living room is off the kitchen with doors to both the backyard and the attached 2 car garage. 1/2 bath rounds out the main level. On the upper level you have the Master bedroom with a walk-in closet & 5 piece bath. There is a full bath in the hallway and 2 additional bedrooms. NEW Renewal by Anderson WINDOWS on the upper level. Down in the finished basement, you have a family room, 3/4 bath, laundry, and a 4th bedroom. Outside you have lots of space to entertain and play! There is a large concrete patio, shed/playhouse, 2 car detached garage with oversized doors (heated, built in chain hoist, insulated, sheet rocked), RV parking on the side of the detached garage with 220 V connection within the fully fenced backyard. NEW ROOF ON HOUSE, SHOP, AND PLAYHOUSE OCT 2021!
Location
State CO
County El Paso
Zoning RS-20000
Rooms
Basement Partial
Interior
Interior Features Ceiling Fan(s), Five Piece Bath, Granite Counters, High Ceilings, Kitchen Island, Primary Suite, Walk-In Closet(s)
Heating Forced Air, Natural Gas
Cooling Central Air
Flooring Carpet, Linoleum, Wood
Fireplaces Number 1
Fireplaces Type Family Room, Wood Burning
Fireplace Y
Appliance Dishwasher, Disposal, Microwave, Oven, Range, Refrigerator, Self Cleaning Oven
Exterior
Parking Features 220 Volts, Concrete, Driveway-Gravel, Finished, Heated Garage, Insulated Garage, Lighted, Oversized, Oversized Door
Garage Spaces 4.0
Roof Type Composition
Total Parking Spaces 4
Garage Yes
Building
Sewer Public Sewer
Level or Stories Two
Structure Type Frame
Schools
Elementary Schools Bennett Ranch
Middle Schools Falcon
High Schools Falcon
School District District 49
Others
Senior Community No
Ownership Individual
Acceptable Financing Cash, Conventional, FHA, VA Loan
Listing Terms Cash, Conventional, FHA, VA Loan
Special Listing Condition None
Read Less
Want to know what your home might be worth? Contact us for a FREE valuation!

Our team is ready to help you sell your home for the highest possible price ASAP

© 2024 METROLIST, INC., DBA RECOLORADO® – All Rights Reserved
6455 S. Yosemite St., Suite 500 Greenwood Village, CO 80111 USA
Bought with NON MLS PARTICIPANT






