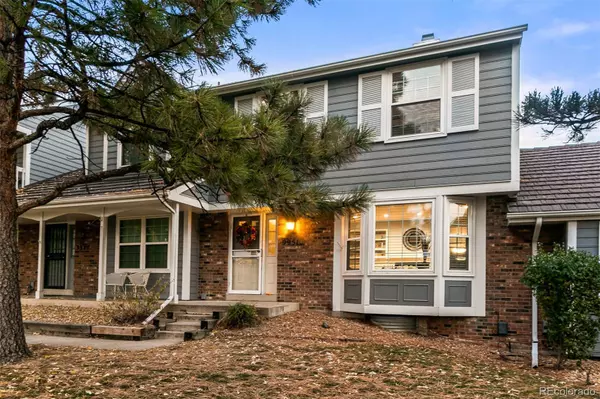$476,000
$425,000
12.0%For more information regarding the value of a property, please contact us for a free consultation.
9951 W Progress PL Littleton, CO 80123
3 Beds
3 Baths
1,758 SqFt
Key Details
Sold Price $476,000
Property Type Multi-Family
Sub Type Multi-Family
Listing Status Sold
Purchase Type For Sale
Square Footage 1,758 sqft
Price per Sqft $270
Subdivision Governors Ranch
MLS Listing ID 6833786
Sold Date 12/02/21
Style Contemporary
Bedrooms 3
Full Baths 1
Half Baths 1
Three Quarter Bath 1
Condo Fees $300
HOA Fees $300/mo
HOA Y/N Yes
Abv Grd Liv Area 1,398
Originating Board recolorado
Year Built 1981
Annual Tax Amount $2,430
Tax Year 2020
Acres 0.04
Property Description
Look no further than this manicured home in the sought-after Governor’s Ranch neighborhood. The upper level boasts three bedrooms including a master suite with west-facing mountain views. Don't miss the laundry chute in the hallway linen closet! The main level showcases an updated kitchen, sizable living and dining area, powder room, wood-burning fireplace, and a fenced-in patio complete with a detached two-car garage. The basement offers secondary living space and an oversized, unfinished laundry room, which is ideal for additional storage. Recent upgrades include fresh interior paint, an upgraded kitchen with granite countertops and stainless steel appliances, refreshed bathrooms with Kohler fixtures, double pane windows, water heater, furnace, air-conditioning unit, radon mitigation system, HALO Whole House Water Filtration & Conditioning System, washer, dryer, carpet, and much more. True value shines through with HOA amenities such as the pool and sport court, the proximity to Harriman Lake Park, nearby highway access, the Governor’s Plaza Shopping Center, Whole Foods, Trader Joe’s, and numerous options for coffee, dining, drinks, and entertainment. Do not miss the opportunity to schedule a private showing today.
Location
State CO
County Jefferson
Zoning P-D
Rooms
Basement Finished
Interior
Interior Features Ceiling Fan(s), Granite Counters, Primary Suite, Radon Mitigation System, Smoke Free
Heating Forced Air
Cooling Attic Fan, Central Air
Flooring Carpet, Laminate, Tile
Fireplaces Number 1
Fireplaces Type Living Room
Fireplace Y
Appliance Dishwasher, Disposal, Dryer, Microwave, Oven, Refrigerator, Washer, Water Purifier
Laundry In Unit
Exterior
Exterior Feature Private Yard
Parking Features Concrete, Exterior Access Door, Insulated Garage
Garage Spaces 2.0
Fence Full
Pool Outdoor Pool
Utilities Available Cable Available, Electricity Available
View Mountain(s)
Roof Type Stone-Coated Steel
Total Parking Spaces 2
Garage No
Building
Lot Description Master Planned, Near Public Transit
Foundation Slab
Sewer Community Sewer
Water Public
Level or Stories Two
Structure Type Brick, Frame
Schools
Elementary Schools Governor'S Ranch
Middle Schools Ken Caryl
High Schools Columbine
School District Jefferson County R-1
Others
Senior Community No
Ownership Individual
Acceptable Financing Cash, Conventional, FHA, VA Loan
Listing Terms Cash, Conventional, FHA, VA Loan
Special Listing Condition None
Pets Allowed Cats OK, Dogs OK
Read Less
Want to know what your home might be worth? Contact us for a FREE valuation!

Our team is ready to help you sell your home for the highest possible price ASAP

© 2024 METROLIST, INC., DBA RECOLORADO® – All Rights Reserved
6455 S. Yosemite St., Suite 500 Greenwood Village, CO 80111 USA
Bought with Madlom Real Estate






