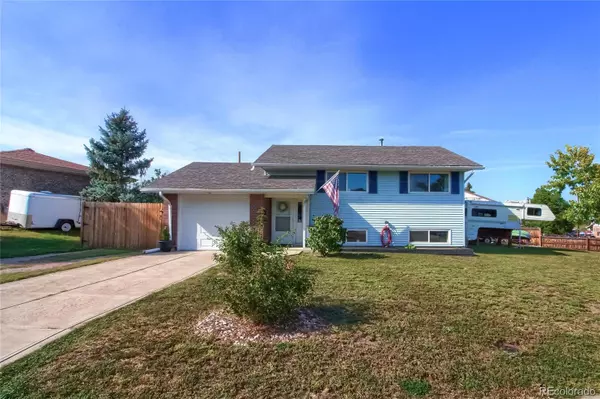$460,000
$460,000
For more information regarding the value of a property, please contact us for a free consultation.
45 Leona DR Denver, CO 80221
3 Beds
3 Baths
1,938 SqFt
Key Details
Sold Price $460,000
Property Type Single Family Home
Sub Type Single Family Residence
Listing Status Sold
Purchase Type For Sale
Square Footage 1,938 sqft
Price per Sqft $237
Subdivision Sherrelwood Estates
MLS Listing ID 5942976
Sold Date 12/03/21
Style Traditional
Bedrooms 3
Full Baths 1
Half Baths 1
Three Quarter Bath 1
HOA Y/N No
Abv Grd Liv Area 1,938
Originating Board recolorado
Year Built 1962
Annual Tax Amount $2,803
Tax Year 2020
Acres 0.28
Property Description
Unique renovated home conveniently located in a neighborhood that is minutes away from Downtown Denver and close to Boulder as well. This property has been remodeled with tender loving care. Rare newer primary bedroom and private bathroom suite that can compete with homes in a much larger price arena! Spoil yourself you deserve it. The kitchen has been updated and designed to call out to the pickiest of chefs out there. A perfect place to create those spectacular meals with the formal dining room just off the open kitchen* entertaining will be so much fun. Enjoy making memories while sharing a meal with great conversation, good food and laughter. The secondary bedrooms are nice sized and the guest bath has been recently remodeled and updated. The laundry room is a true room with lots of light making even that chore a bit more enjoyable. Do you savor the outdoors? The outdoor living space is spacious and is ready to help you enjoy all 4 seasons. This home has it all. The backyard is generous and allows for plenty of room for the volleyball net or Corn hole game. The covered patio can keep you cool and dry in the summer and the inviting fire pit is ready for a night of smores. This home is for the buyer who deserves and demands it all!
Location
State CO
County Adams
Zoning R-1-C
Interior
Interior Features Eat-in Kitchen, High Speed Internet, Laminate Counters, Primary Suite, Open Floorplan, Radon Mitigation System, Smart Thermostat, Walk-In Closet(s)
Heating Forced Air, Natural Gas
Cooling None
Flooring Linoleum, Tile, Wood
Fireplace N
Appliance Dishwasher, Disposal, Gas Water Heater, Range, Range Hood, Self Cleaning Oven
Laundry Laundry Closet
Exterior
Exterior Feature Fire Pit, Garden, Private Yard
Parking Features Concrete, Lift, Lighted
Garage Spaces 1.0
Fence Full
Utilities Available Cable Available, Electricity Connected, Natural Gas Connected, Phone Available
Roof Type Composition
Total Parking Spaces 3
Garage Yes
Building
Lot Description Corner Lot
Foundation Concrete Perimeter
Sewer Public Sewer
Water Public
Level or Stories Split Entry (Bi-Level)
Structure Type Brick, Frame, Vinyl Siding
Schools
Elementary Schools Coronado Hills
Middle Schools Thornton
High Schools Thornton
School District Adams 12 5 Star Schl
Others
Senior Community No
Ownership Individual
Acceptable Financing Cash, Conventional, FHA, VA Loan
Listing Terms Cash, Conventional, FHA, VA Loan
Special Listing Condition None
Read Less
Want to know what your home might be worth? Contact us for a FREE valuation!

Our team is ready to help you sell your home for the highest possible price ASAP

© 2024 METROLIST, INC., DBA RECOLORADO® – All Rights Reserved
6455 S. Yosemite St., Suite 500 Greenwood Village, CO 80111 USA
Bought with Coldwell Banker Realty 56






