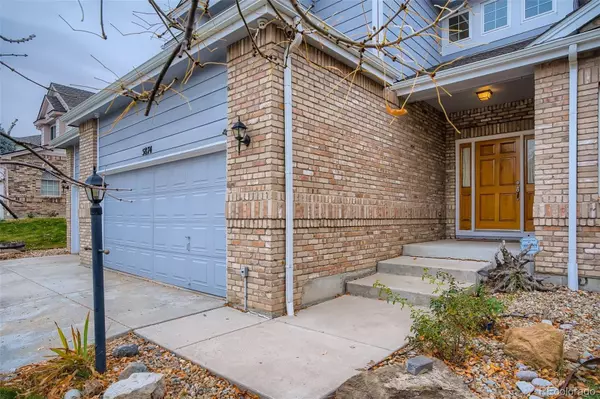$670,000
$669,000
0.1%For more information regarding the value of a property, please contact us for a free consultation.
5874 S Danube ST Aurora, CO 80015
4 Beds
3 Baths
2,776 SqFt
Key Details
Sold Price $670,000
Property Type Single Family Home
Sub Type Single Family Residence
Listing Status Sold
Purchase Type For Sale
Square Footage 2,776 sqft
Price per Sqft $241
Subdivision Tuscany
MLS Listing ID 7704063
Sold Date 12/10/21
Style Traditional
Bedrooms 4
Full Baths 2
Half Baths 1
Condo Fees $64
HOA Fees $64/mo
HOA Y/N Yes
Abv Grd Liv Area 2,776
Originating Board recolorado
Year Built 1998
Annual Tax Amount $3,647
Tax Year 2020
Acres 0.16
Property Description
Don't miss this amazing 2 story home in Tuscany. Two-story entry opens to a grand staircase. Main level includes a 2-story living room and dining room plus a dedicated office with vaulted ceilings. Open kitchen updated in April 2021 featuring granite counters and backsplash, island, and eat-in space. Kitchen opens to a larger great room with a custom fireplace wall. Main level oversized laundry room with utility sink and cabinets plus a powder bath. Upstairs, you will find a large master bedroom with vaulted ceilings and an ensuite bath, dual vanities, soaking tub, and a walk-in closet. 3 additional bedrooms and a full bath with dual sinks complete this level. Garage with plenty of storage. Basement has some partial finishing already completed. Additional upgrades/features Furnace and A/C replaced October 2021, most windows replaced ~3 yrs ago, roof replaced ~3 yrs ago, updated lighting throughout, walkout basement. Original owner. Quiet street with little traffic. Located close to the Tech Center. Great community with clubhouse, pool, park, tennis courts, and trails. Award-winning Cherry Creek School District.
Location
State CO
County Arapahoe
Rooms
Basement Bath/Stubbed, Full, Unfinished, Walk-Out Access
Interior
Interior Features Eat-in Kitchen, Granite Counters, High Ceilings, Kitchen Island, Primary Suite, Open Floorplan
Heating Forced Air
Cooling Central Air
Flooring Carpet, Laminate, Tile, Wood
Fireplaces Number 1
Fireplaces Type Gas, Great Room
Fireplace Y
Appliance Dishwasher, Disposal, Microwave, Range, Refrigerator
Exterior
Exterior Feature Private Yard
Parking Features Concrete, Oversized
Garage Spaces 3.0
Fence Full
Roof Type Composition
Total Parking Spaces 3
Garage Yes
Building
Lot Description Level, Sprinklers In Front, Sprinklers In Rear
Foundation Structural
Sewer Public Sewer
Water Public
Level or Stories Two
Structure Type Wood Siding
Schools
Elementary Schools Rolling Hills
Middle Schools Falcon Creek
High Schools Grandview
School District Cherry Creek 5
Others
Senior Community No
Ownership Individual
Acceptable Financing Cash, Conventional, FHA, VA Loan
Listing Terms Cash, Conventional, FHA, VA Loan
Special Listing Condition None
Read Less
Want to know what your home might be worth? Contact us for a FREE valuation!

Our team is ready to help you sell your home for the highest possible price ASAP

© 2024 METROLIST, INC., DBA RECOLORADO® – All Rights Reserved
6455 S. Yosemite St., Suite 500 Greenwood Village, CO 80111 USA
Bought with TCL Realty






