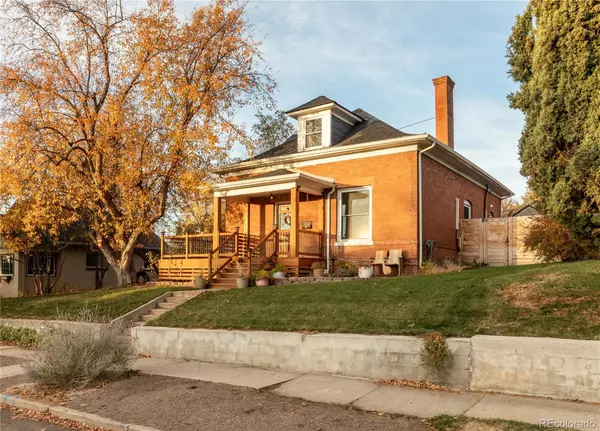$1,025,000
$995,000
3.0%For more information regarding the value of a property, please contact us for a free consultation.
2755 Yates ST Denver, CO 80212
3 Beds
2 Baths
1,790 SqFt
Key Details
Sold Price $1,025,000
Property Type Single Family Home
Sub Type Single Family Residence
Listing Status Sold
Purchase Type For Sale
Square Footage 1,790 sqft
Price per Sqft $572
Subdivision West Highland
MLS Listing ID 6401875
Sold Date 11/24/21
Style Bungalow
Bedrooms 3
Full Baths 1
Three Quarter Bath 1
HOA Y/N No
Abv Grd Liv Area 1,790
Originating Board recolorado
Year Built 1900
Annual Tax Amount $3,573
Tax Year 2020
Acres 0.21
Property Description
Enjoy living in a home that's full of soul and historic charm. The owners have thoughtfully updated and remodeled many spaces throughout to accommodate modern life, including a beautifully appointed master bathroom with a sculptural tub and radiant heat flooring covered with handmade terracotta tiles. The lofted master bedroom is south facing and is filled with natural light throughout the day. It's both cozy and spacious at the same time. The open plan kitchen makes it the perfect space for gathering with loved ones and hosting dinners. The morning light fills the living room at the front of the home and highlights an original fireplace and an ornate mantle crafted of wood. A 9,000+ SF lot offers all that one could ask for in a private yard, including many different areas to enjoy the outdoors. The huge yard with mature trees and lots of privacy makes it very peaceful. Energy efficient mini splits ensure comfort year round. The family room opens up to an oversized redwood deck that wraps the entire south facing side of the home, perfect for entertaining and enjoying dinners in the summer. Recent improvements include a new sewer system, lawn irrigation system and sod. This is a superior location as it's just two blocks from Sloan's Lake and in close proximity to all the restaurants and shops found in Edgewater. Schedule a tour and experience for yourself just how special this home is.
Location
State CO
County Denver
Zoning U-SU-C
Rooms
Basement Cellar, Partial
Main Level Bedrooms 2
Interior
Interior Features Built-in Features, Ceiling Fan(s), Concrete Counters, Eat-in Kitchen, Five Piece Bath, Pantry, Smoke Free
Heating Forced Air, Natural Gas
Cooling Other
Flooring Tile, Wood
Fireplaces Number 1
Fireplaces Type Family Room
Fireplace Y
Appliance Cooktop, Dishwasher, Disposal, Dryer, Freezer, Microwave, Oven, Range Hood, Refrigerator
Laundry In Unit
Exterior
Exterior Feature Balcony, Private Yard, Rain Gutters
Garage Spaces 2.0
Fence Full
Utilities Available Cable Available, Electricity Connected, Internet Access (Wired)
Roof Type Composition
Total Parking Spaces 2
Garage No
Building
Lot Description Level, Many Trees
Sewer Public Sewer
Water Public
Level or Stories Two
Structure Type Brick
Schools
Elementary Schools Brown
Middle Schools Denver Montessori
High Schools North
School District Denver 1
Others
Senior Community No
Ownership Individual
Acceptable Financing Cash, Conventional, Jumbo
Listing Terms Cash, Conventional, Jumbo
Special Listing Condition None
Read Less
Want to know what your home might be worth? Contact us for a FREE valuation!

Our team is ready to help you sell your home for the highest possible price ASAP

© 2024 METROLIST, INC., DBA RECOLORADO® – All Rights Reserved
6455 S. Yosemite St., Suite 500 Greenwood Village, CO 80111 USA
Bought with Urban Luxe Real Estate






