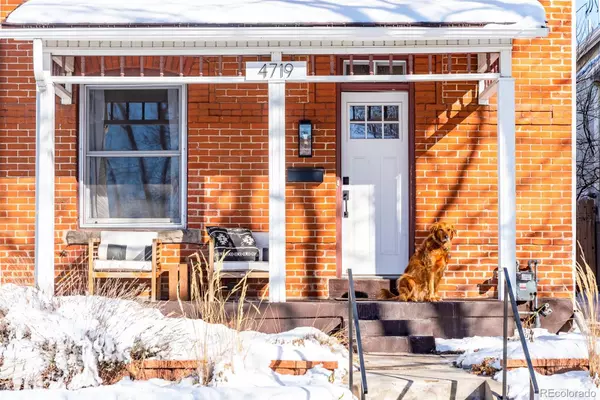$995,000
$915,000
8.7%For more information regarding the value of a property, please contact us for a free consultation.
4719 W Hayward PL Denver, CO 80212
3 Beds
2 Baths
1,442 SqFt
Key Details
Sold Price $995,000
Property Type Single Family Home
Sub Type Single Family Residence
Listing Status Sold
Purchase Type For Sale
Square Footage 1,442 sqft
Price per Sqft $690
Subdivision West Highland
MLS Listing ID 8763059
Sold Date 03/15/22
Style Victorian
Bedrooms 3
Full Baths 1
Three Quarter Bath 1
HOA Y/N No
Abv Grd Liv Area 1,442
Originating Board recolorado
Year Built 1892
Annual Tax Amount $3,103
Tax Year 2020
Acres 0.09
Property Description
Charming brick exteriors are perfectly complemented by crisp, neutral interiors in this classic Victorian home built in 1892. Completely renovated in2019, the residence mingles modern updates w/ nostalgic flair. A covered front porch w/ a quaint seating area leads further inside to an open floorplan unfolding w/ fresh white wall color and handsome flooring. Enjoy relaxing and
entertaining in a cozy living room filled w/ natural light from large windows encased in classic trim. Exposed brick adorns a dining area offering space for hosting soirees w/ guests. A stylish kitchen features stainless steel appliances, open shelving and a vast center island w/ ample space for crafting new recipes. Upstairs, generous bedrooms offer ample closet space and a spa-like bath boasts a walk-in shower. Open a glass-paneled door to reveal a backyard deck off the second level — the perfect space for outdoor entertaining. A new garage added in 2019 affords plenty of storage space.
Location
State CO
County Denver
Zoning U-SU-B
Rooms
Basement Partial
Main Level Bedrooms 1
Interior
Interior Features Eat-in Kitchen, Kitchen Island, Open Floorplan, Quartz Counters
Heating Forced Air, Natural Gas
Cooling Central Air
Flooring Tile, Wood
Fireplace N
Appliance Dishwasher, Dryer, Microwave, Range, Range Hood, Refrigerator, Washer
Exterior
Exterior Feature Garden, Lighting, Rain Gutters
Garage Spaces 2.0
Fence Partial
Utilities Available Electricity Connected, Internet Access (Wired), Natural Gas Connected, Phone Available
Roof Type Architecural Shingle
Total Parking Spaces 2
Garage No
Building
Lot Description Level
Sewer Public Sewer
Water Public
Level or Stories Two
Structure Type Brick, Vinyl Siding
Schools
Elementary Schools Edison
Middle Schools Skinner
High Schools North
School District Denver 1
Others
Senior Community No
Ownership Individual
Acceptable Financing Cash, Conventional, Other
Listing Terms Cash, Conventional, Other
Special Listing Condition None
Read Less
Want to know what your home might be worth? Contact us for a FREE valuation!

Our team is ready to help you sell your home for the highest possible price ASAP

© 2024 METROLIST, INC., DBA RECOLORADO® – All Rights Reserved
6455 S. Yosemite St., Suite 500 Greenwood Village, CO 80111 USA
Bought with Coldwell Banker Realty 54






