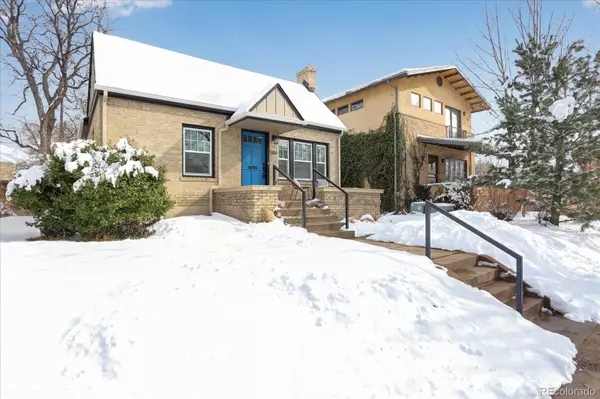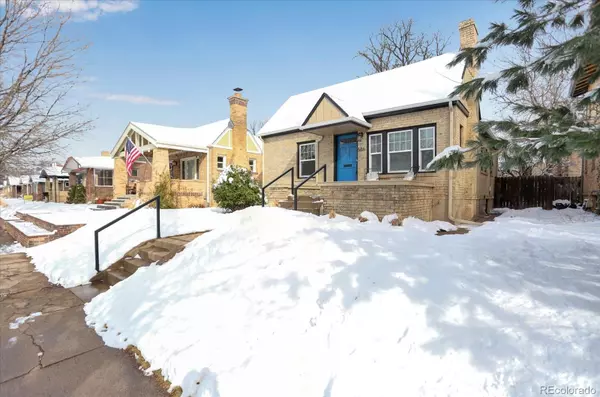$1,045,000
$959,900
8.9%For more information regarding the value of a property, please contact us for a free consultation.
586 S Emerson ST Denver, CO 80209
3 Beds
2 Baths
1,507 SqFt
Key Details
Sold Price $1,045,000
Property Type Single Family Home
Sub Type Single Family Residence
Listing Status Sold
Purchase Type For Sale
Square Footage 1,507 sqft
Price per Sqft $693
Subdivision Lakeside
MLS Listing ID 5804217
Sold Date 03/14/22
Style Bungalow
Bedrooms 3
Full Baths 1
Three Quarter Bath 1
HOA Y/N No
Abv Grd Liv Area 887
Originating Board recolorado
Year Built 1924
Annual Tax Amount $3,319
Tax Year 2020
Acres 0.11
Property Description
Amazing remodel in West Wash Park, where classic elements have been upgraded and incorporated in a new stylish home. Only 3 blocks from Wash Park, this well-cared-for and completely renovated bungalow has the perfect setting to enjoy the beautiful park minutes away. Floors are brand new 4" white oak hardwood, the renovated kitchen boasts quartz counters and upgraded stainless appliances with 2 built-in pantries. The luxurious bathrooms have been updated and the downstairs master suite includes a walk-in closet and a glass-enclosed shower.
The house includes a new roof, new energy-efficient windows throughout and a new A/C. The property boasts a spacious landscaped backyard, and one of the largest garages in Wash Park, with a detached extra deep 2.5 car garage, plus the original garage, which could be used as a workshop, or storage.
Easy light rail access, I-25, as well as shopping and dining along South Pearl Street are just minutes from the front door. DU, Bonnie Brae, Old South Gaylord, Cherry Creek, Speer, and Denver's extensive trail system are also quickly accessible from this home. A dedicated bike lane runs just in front of the house. Attention to detail distinguishes this property from its neighbors.
586 South Emerson is an amazing opportunity to live in one of the most desirable and quaint neighborhoods in Denver.
Location
State CO
County Denver
Zoning U-SU-B
Rooms
Basement Daylight, Full
Main Level Bedrooms 2
Interior
Interior Features Granite Counters, High Ceilings, Open Floorplan, Pantry, Smoke Free, Utility Sink, Walk-In Closet(s)
Heating Hot Water
Cooling Air Conditioning-Room
Flooring Carpet, Tile, Wood
Fireplaces Type Living Room
Fireplace N
Appliance Dishwasher, Disposal, Oven, Range Hood, Refrigerator, Smart Appliances
Exterior
Parking Features Asphalt, Oversized, Storage
Garage Spaces 2.0
Fence None
Utilities Available Cable Available, Electricity Available, Electricity Connected, Natural Gas Available, Natural Gas Connected, Phone Available
View City
Roof Type Composition
Total Parking Spaces 2
Garage No
Building
Lot Description Level
Sewer Public Sewer
Water Public
Level or Stories One
Structure Type Brick
Schools
Elementary Schools Steele
Middle Schools Merrill
High Schools South
School District Denver 1
Others
Senior Community No
Ownership Corporation/Trust
Acceptable Financing Cash, Conventional
Listing Terms Cash, Conventional
Special Listing Condition None
Read Less
Want to know what your home might be worth? Contact us for a FREE valuation!

Our team is ready to help you sell your home for the highest possible price ASAP

© 2024 METROLIST, INC., DBA RECOLORADO® – All Rights Reserved
6455 S. Yosemite St., Suite 500 Greenwood Village, CO 80111 USA
Bought with Open Real Estate Inc.






