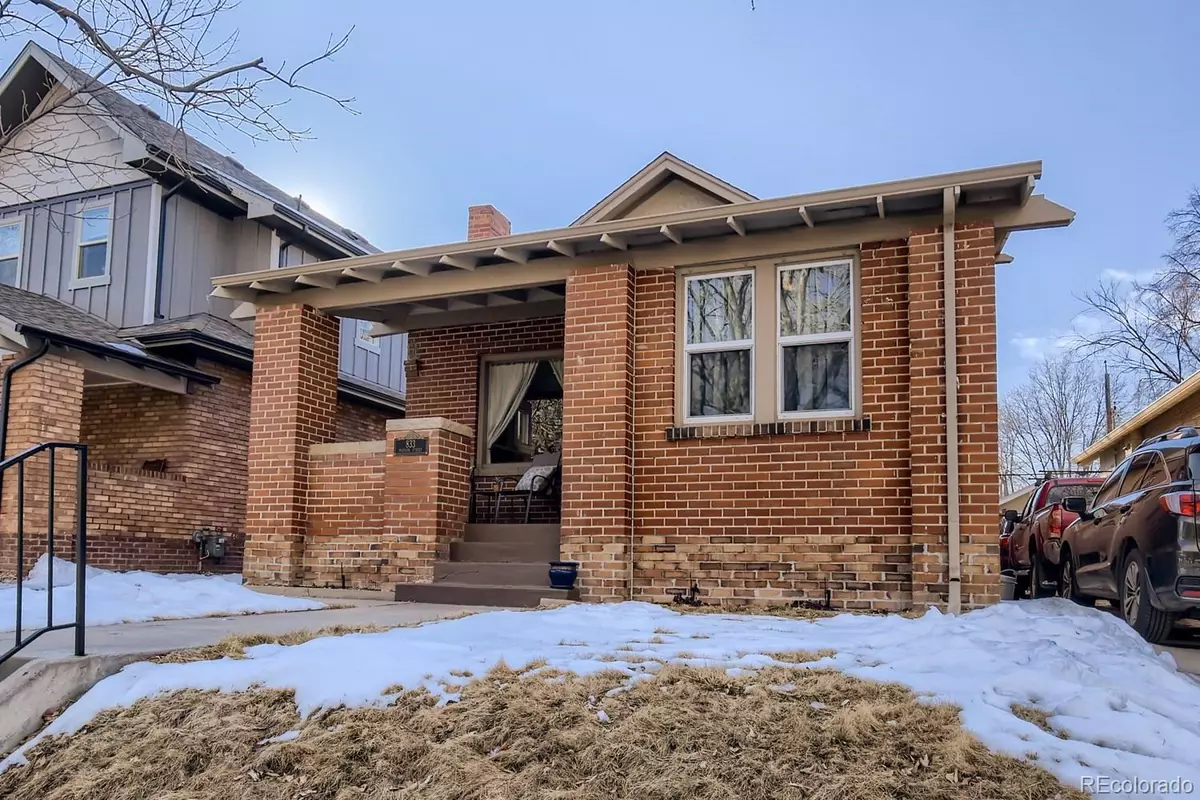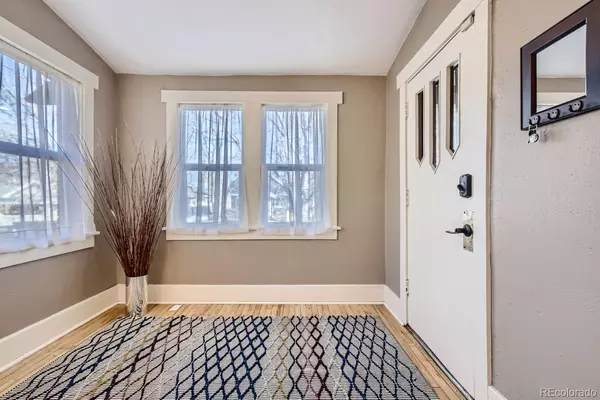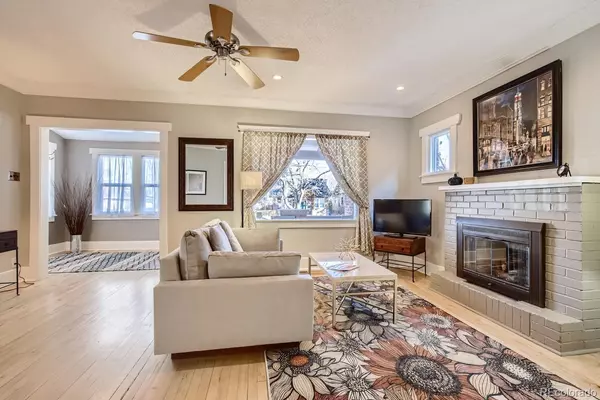$960,000
$800,000
20.0%For more information regarding the value of a property, please contact us for a free consultation.
833 Madison ST Denver, CO 80206
3 Beds
2 Baths
2,189 SqFt
Key Details
Sold Price $960,000
Property Type Single Family Home
Sub Type Single Family Residence
Listing Status Sold
Purchase Type For Sale
Square Footage 2,189 sqft
Price per Sqft $438
Subdivision Congress Park
MLS Listing ID 7676780
Sold Date 03/15/22
Style Bungalow
Bedrooms 3
Half Baths 1
Three Quarter Bath 1
HOA Y/N No
Abv Grd Liv Area 1,189
Originating Board recolorado
Year Built 1920
Annual Tax Amount $3,259
Tax Year 2020
Acres 0.1
Property Description
Wonderful Congress Park Bungalow on great block! Enjoy the inviting front porch and large entryway into this open and bright home. Maple floors throughout main level, including the large kitchen with stainless appliances and back area storage nook. The master suite has 2 separate closets and it's own large half bath with dual vanity sinks. Additionally, there is a second bedroom, an updated 3/4 bath with a large shower and easy in and out glass shower door. The basement has two staircases front and back, a large storage room, full size washer and dryer, one bedroom and nice size family room with new carpet. The backyard is fully fenced, with newer concrete patio, garden areas and a one car garage. There is also a drive way along the south side of house providing additional off street parking. Don't miss this wonderful home only a few blocks to the 12th Avenue shopping district where you can enjoy Detroit-style pies at Blue Pan Pizza, omakase-style sushi at Ronin Congress Park, and Sweet Cooie’s ice cream parlor among others. Overall this location has a high 77 walk score and 81 bike score and check out the schools!
Location
State CO
County Denver
Zoning U-SU-B
Rooms
Basement Full
Main Level Bedrooms 2
Interior
Interior Features Ceiling Fan(s), Entrance Foyer, Primary Suite
Heating Forced Air
Cooling Central Air
Flooring Carpet, Wood
Fireplaces Number 2
Fireplaces Type Gas, Living Room
Fireplace Y
Appliance Dishwasher, Disposal, Dryer, Range, Refrigerator, Washer
Laundry In Unit
Exterior
Exterior Feature Private Yard
Parking Features Concrete
Garage Spaces 1.0
Fence Full
Utilities Available Cable Available, Electricity Connected, Natural Gas Connected, Phone Available
Roof Type Composition
Total Parking Spaces 3
Garage No
Building
Lot Description Level
Sewer Public Sewer
Water Public
Level or Stories One
Structure Type Brick
Schools
Elementary Schools Teller
Middle Schools Morey
High Schools East
School District Denver 1
Others
Senior Community No
Ownership Individual
Acceptable Financing Cash, Conventional, FHA, VA Loan
Listing Terms Cash, Conventional, FHA, VA Loan
Special Listing Condition None
Read Less
Want to know what your home might be worth? Contact us for a FREE valuation!

Our team is ready to help you sell your home for the highest possible price ASAP

© 2024 METROLIST, INC., DBA RECOLORADO® – All Rights Reserved
6455 S. Yosemite St., Suite 500 Greenwood Village, CO 80111 USA
Bought with LIV Sotheby's International Realty






