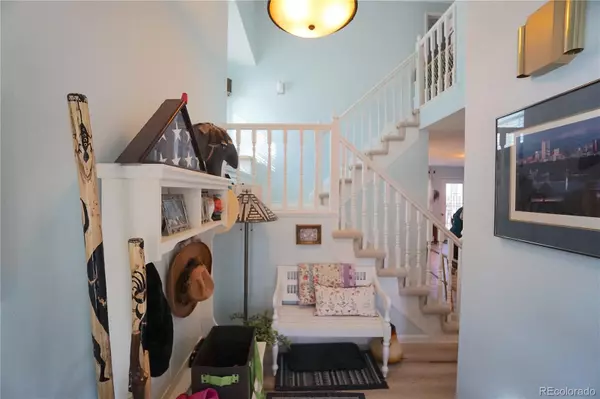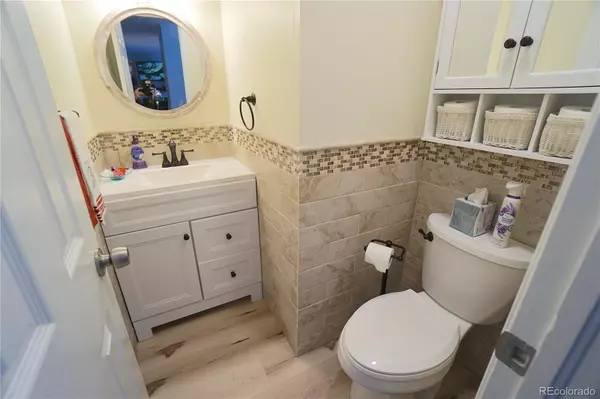$511,000
$510,000
0.2%For more information regarding the value of a property, please contact us for a free consultation.
5264 S Jellison ST Littleton, CO 80123
3 Beds
3 Baths
1,862 SqFt
Key Details
Sold Price $511,000
Property Type Multi-Family
Sub Type Multi-Family
Listing Status Sold
Purchase Type For Sale
Square Footage 1,862 sqft
Price per Sqft $274
Subdivision Governors Ranch
MLS Listing ID 4321920
Sold Date 03/03/22
Bedrooms 3
Full Baths 1
Half Baths 1
Three Quarter Bath 1
Condo Fees $325
HOA Fees $325/mo
HOA Y/N Yes
Abv Grd Liv Area 1,292
Originating Board recolorado
Year Built 1981
Annual Tax Amount $2,494
Tax Year 2020
Property Description
These end units rarely come up! They are worth a lot more! Only 1 common wall, more windows and light! This home has some nice updates! Updated stainless steel appliances including a fabulous gas range and oven, a very high quality appliance! Real wood butcher block countertops. New 100% water proof and scratch resistant luxury vinyl plank flooring throughout the main level. The carpet is newer as well. Nice fresh feel with new paint on the main level. New quality Anderson windows throughout the house including all floors, even the basement. The furnace and AC condenser unit is newer. There's a bathroom on each floor, the upper, the main and the basement too. The master bedroom has a space for a future bathroom if you desire. It wouldn't take much to finish this since it is already plumbed for a future master bathroom! Come live in a quality Sanford built home with a community feel that is close to restaurants, schools, churches and King Soopers grocery is a short walking distance! Upright freezer in the basement stays with the home.
Location
State CO
County Jefferson
Zoning P-D
Rooms
Basement Finished, Full
Interior
Heating Forced Air, Natural Gas
Cooling Central Air
Flooring Carpet, Tile, Vinyl
Fireplaces Number 1
Fireplaces Type Living Room, Wood Burning
Fireplace Y
Appliance Dishwasher, Disposal, Freezer, Microwave, Oven, Range, Range Hood, Refrigerator
Laundry In Unit
Exterior
Parking Features Concrete, Dry Walled, Exterior Access Door, Lighted
Garage Spaces 2.0
Fence Full
Pool Outdoor Pool
Utilities Available Cable Available, Electricity Connected, Natural Gas Connected, Phone Available
Roof Type Stone-Coated Steel
Total Parking Spaces 2
Garage No
Building
Foundation Concrete Perimeter, Slab
Sewer Public Sewer
Water Private
Level or Stories Two
Structure Type Brick, Wood Siding
Schools
Elementary Schools Governor'S Ranch
Middle Schools Ken Caryl
High Schools Columbine
School District Jefferson County R-1
Others
Senior Community No
Ownership Individual
Acceptable Financing Cash, Conventional
Listing Terms Cash, Conventional
Special Listing Condition None
Pets Allowed Cats OK, Dogs OK, Number Limit
Read Less
Want to know what your home might be worth? Contact us for a FREE valuation!

Our team is ready to help you sell your home for the highest possible price ASAP

© 2024 METROLIST, INC., DBA RECOLORADO® – All Rights Reserved
6455 S. Yosemite St., Suite 500 Greenwood Village, CO 80111 USA
Bought with You 1st Realty






