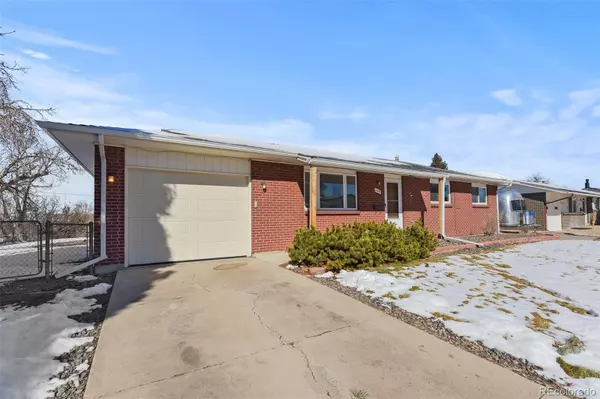$510,000
$450,000
13.3%For more information regarding the value of a property, please contact us for a free consultation.
449 Douglas DR Denver, CO 80221
3 Beds
2 Baths
1,984 SqFt
Key Details
Sold Price $510,000
Property Type Single Family Home
Sub Type Single Family Residence
Listing Status Sold
Purchase Type For Sale
Square Footage 1,984 sqft
Price per Sqft $257
Subdivision Sherrelwood Estates
MLS Listing ID 6562052
Sold Date 03/25/22
Bedrooms 3
Three Quarter Bath 2
HOA Y/N No
Abv Grd Liv Area 1,092
Originating Board recolorado
Year Built 1972
Annual Tax Amount $2,723
Tax Year 2020
Acres 0.22
Property Description
Welcome home to this charming brick ranch home in Sherrelwood Estates, conveniently located just minutes from I25, public transportation, shopping, restaurants, parks and more. This 3 bedroom, 2 bath home has been meticulously maintained and is situated on an expansive lot with a south facing driveway and incredible views to the north, west, and east from the backyard. From the moment you step into the home you are greeted by lots of light and warmth of the real hardwood floors and open floorplan. The kitchen and dining room are only steps away from the living room giving you ease while cooking and not being too far away from socializing. Walk down the hall to find the two front bedrooms, one of which is now set up for a home office with beautiful built-in desk and cabinets. There is also powder room across from the office, near the main living area. The primary bedroom is set towards the back of home and provides a large, updated walk-in shower and amazing views from your bedroom window. From the kitchen, head downstairs to the full basement where you will find a sizable recreation room perfect for space for a pool table or playroom. In addition to the recreation area, you have the second bathroom with walk-in shower and large linen closet, laundry and storage room. There is also a flex space which could be used as an exercise or craft room. Head back up to the first floor and go outside to your manicured backyard with expansive patio with a grassy area surrounding it. The lot has been professionally landscaped and retaining wall built to create a designated area to play Bocce Ball. Grab your favorite drink and sit under the covered patio at night to watch the sunset or the dazzling lights of the city. This well cared for home has it all and views for miles just waiting for you!
Location
State CO
County Adams
Zoning R-1-C
Rooms
Basement Full
Main Level Bedrooms 3
Interior
Interior Features Ceiling Fan(s)
Heating Forced Air
Cooling Central Air
Flooring Carpet, Tile, Wood
Fireplace N
Appliance Cooktop, Dishwasher, Disposal, Oven, Refrigerator
Exterior
Exterior Feature Private Yard, Rain Gutters
Garage Spaces 1.0
Fence Full
Utilities Available Electricity Connected
View Mountain(s)
Roof Type Composition
Total Parking Spaces 1
Garage Yes
Building
Sewer Public Sewer
Water Public
Level or Stories One
Structure Type Brick, Frame
Schools
Elementary Schools Coronado Hills
Middle Schools Thornton
High Schools Thornton
School District Adams 12 5 Star Schl
Others
Senior Community No
Ownership Individual
Acceptable Financing Cash, Conventional, FHA, VA Loan
Listing Terms Cash, Conventional, FHA, VA Loan
Special Listing Condition None
Read Less
Want to know what your home might be worth? Contact us for a FREE valuation!

Our team is ready to help you sell your home for the highest possible price ASAP

© 2024 METROLIST, INC., DBA RECOLORADO® – All Rights Reserved
6455 S. Yosemite St., Suite 500 Greenwood Village, CO 80111 USA
Bought with NON MLS PARTICIPANT






