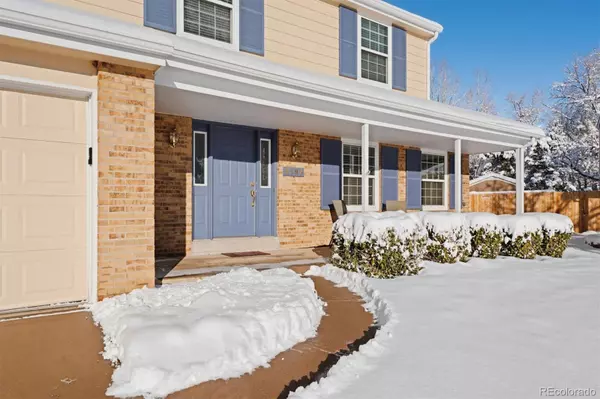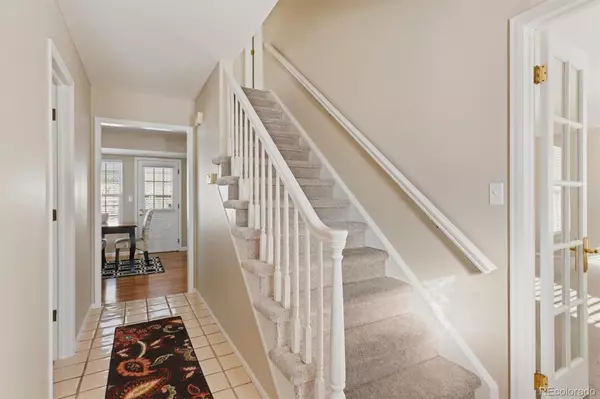$750,000
$685,000
9.5%For more information regarding the value of a property, please contact us for a free consultation.
9194 W Progress AVE Littleton, CO 80123
4 Beds
3 Baths
2,645 SqFt
Key Details
Sold Price $750,000
Property Type Single Family Home
Sub Type Single Family Residence
Listing Status Sold
Purchase Type For Sale
Square Footage 2,645 sqft
Price per Sqft $283
Subdivision Governors Ranch
MLS Listing ID 8200143
Sold Date 04/01/22
Style Traditional
Bedrooms 4
Full Baths 2
Half Baths 1
Condo Fees $795
HOA Fees $66/ann
HOA Y/N Yes
Abv Grd Liv Area 2,220
Originating Board recolorado
Year Built 1980
Annual Tax Amount $3,273
Tax Year 2020
Acres 0.22
Property Description
At last, the home you have been waiting for in Governor’s Ranch. Charming, well-loved, 4 bedroom, 3 bath Barrytown Model by Sanford Homes. Home is vacant and move-in ready! New paint, carpet, and light fixtures throughout the home. Highly desirable location at the end of a cul-de-sac and within walking distance of the elementary school, clubhouse, pool and tennis courts. Covered front porch and back patio provide ample space for gathering with friends and family. Lots of natural light throughout the home. Kitchen boasts beautiful white cabinets, large pantry, a convenient eat-in space with easy access to the basement and dining room. Family room is warm and inviting with brick fireplace and oversized picture window. Upstairs enjoy a master bedroom and bath retreat and a good sized walk-in closet. Basement has the extra room you need for your family along with good sized laundry and storage space. Come see for yourself and fall in love. Showings begin on Friday, February 25th.
Location
State CO
County Jefferson
Zoning P-D
Rooms
Basement Finished, Partial
Interior
Interior Features Breakfast Nook, Built-in Features, Eat-in Kitchen, Laminate Counters, Primary Suite, Pantry, Smoke Free, Walk-In Closet(s)
Heating Forced Air
Cooling Central Air
Flooring Carpet, Tile, Wood
Fireplaces Number 1
Fireplaces Type Family Room, Gas
Fireplace Y
Appliance Dishwasher, Disposal, Dryer, Microwave, Refrigerator, Self Cleaning Oven, Washer
Exterior
Exterior Feature Rain Gutters
Parking Features Concrete, Dry Walled, Exterior Access Door
Garage Spaces 2.0
Fence Full
Utilities Available Electricity Available, Electricity Connected
Roof Type Other
Total Parking Spaces 2
Garage Yes
Building
Lot Description Cul-De-Sac, Level, Sprinklers In Front, Sprinklers In Rear
Foundation Slab
Sewer Public Sewer
Water Public
Level or Stories Two
Structure Type Brick, Frame
Schools
Elementary Schools Governor'S Ranch
Middle Schools Ken Caryl
High Schools Columbine
School District Jefferson County R-1
Others
Senior Community No
Ownership Individual
Acceptable Financing Cash, Conventional, FHA, VA Loan
Listing Terms Cash, Conventional, FHA, VA Loan
Special Listing Condition None
Pets Allowed Cats OK, Dogs OK
Read Less
Want to know what your home might be worth? Contact us for a FREE valuation!

Our team is ready to help you sell your home for the highest possible price ASAP

© 2024 METROLIST, INC., DBA RECOLORADO® – All Rights Reserved
6455 S. Yosemite St., Suite 500 Greenwood Village, CO 80111 USA
Bought with RE/MAX Momentum






