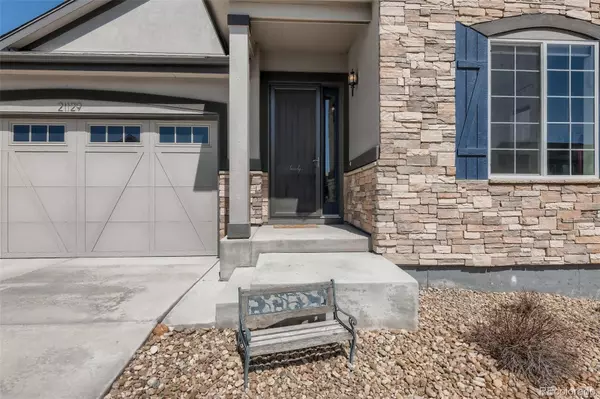$850,000
$735,000
15.6%For more information regarding the value of a property, please contact us for a free consultation.
21129 E Saratoga AVE Aurora, CO 80015
5 Beds
3 Baths
3,427 SqFt
Key Details
Sold Price $850,000
Property Type Single Family Home
Sub Type Single Family Residence
Listing Status Sold
Purchase Type For Sale
Square Footage 3,427 sqft
Price per Sqft $248
Subdivision Copperleaf
MLS Listing ID 2626867
Sold Date 05/06/22
Bedrooms 5
Full Baths 1
Three Quarter Bath 2
Condo Fees $775
HOA Fees $64/ann
HOA Y/N Yes
Abv Grd Liv Area 1,952
Originating Board recolorado
Year Built 2016
Annual Tax Amount $4,929
Tax Year 2021
Acres 0.16
Property Description
Welcome to a terrific, bright, and elegant ranch style home in wonderful Copperleaf. This home is better than new & sure to please with a professionally designed flow to make the most of a Colorado Life Style. Everyday will seem like a vacation in the gourmet kitchen complete with gas cooktop, double wall oven, farmhouse sink, quartz counters, expansive island, subway tile backsplash, pantry, & eat-in space, where all the action is. Just outside you will find the covered deck and stairs leading down to the oversized patio with metal framed pergola and still another patio w/ huge outdoor gas fireplace & built-in bench seating to enjoy a fire & friendship. A professionally designed landscape includes solar lighting & planter boxes to complete the mood & setting. Get ready for Colorado summer nights! A delightful master suite w/8' doors, high ceilings, darkening blinds, & a luxurious master bath w/ an oversized shower & bench seat, double vanities, and spacious walk-in closet. Two additional bedrooms w/ darkening blinds, high ceilings, 8' doors, & a full bath on the main level. Laundry is easy on the main level with cabinetry for storage. The expansive garden-level basement is inviting with its large great room, two additional conforming bedrooms w/ generous space & walk-in closets, 3/4 bath, bright daylight windows, & flex space/storage room. A south facing home is helpful with snowmelt on the three car driveway. Come and see all that this wonderful home and the Copperleaf community has to offer with it's pool, parks, trails, and shopping close by. Schedule your showing today and get ready for summertime in your beautiful home.
Location
State CO
County Arapahoe
Zoning PUD
Rooms
Basement Daylight, Finished, Full, Interior Entry, Sump Pump
Main Level Bedrooms 3
Interior
Interior Features Ceiling Fan(s), Eat-in Kitchen, Entrance Foyer, High Ceilings, Kitchen Island, Pantry, Primary Suite, Quartz Counters, Smoke Free, Solid Surface Counters, Walk-In Closet(s)
Heating Forced Air
Cooling Central Air
Flooring Carpet, Tile, Vinyl
Fireplaces Number 1
Fireplaces Type Living Room
Fireplace Y
Appliance Cooktop, Dishwasher, Disposal, Double Oven, Dryer, Gas Water Heater, Microwave, Refrigerator, Washer
Laundry In Unit
Exterior
Exterior Feature Garden, Rain Gutters
Parking Features Concrete
Garage Spaces 3.0
Utilities Available Electricity Connected, Natural Gas Connected
Roof Type Architecural Shingle, Composition
Total Parking Spaces 3
Garage Yes
Building
Lot Description Landscaped, Sprinklers In Front, Sprinklers In Rear
Foundation Concrete Perimeter
Sewer Public Sewer
Water Public
Level or Stories One
Structure Type Cement Siding, Stone, Stucco
Schools
Elementary Schools Aspen Crossing
Middle Schools Sky Vista
High Schools Eaglecrest
School District Cherry Creek 5
Others
Senior Community No
Ownership Relo Company
Acceptable Financing Cash, Conventional, FHA, Jumbo, VA Loan
Listing Terms Cash, Conventional, FHA, Jumbo, VA Loan
Special Listing Condition None
Read Less
Want to know what your home might be worth? Contact us for a FREE valuation!

Our team is ready to help you sell your home for the highest possible price ASAP

© 2024 METROLIST, INC., DBA RECOLORADO® – All Rights Reserved
6455 S. Yosemite St., Suite 500 Greenwood Village, CO 80111 USA
Bought with BRE Services, LLC






