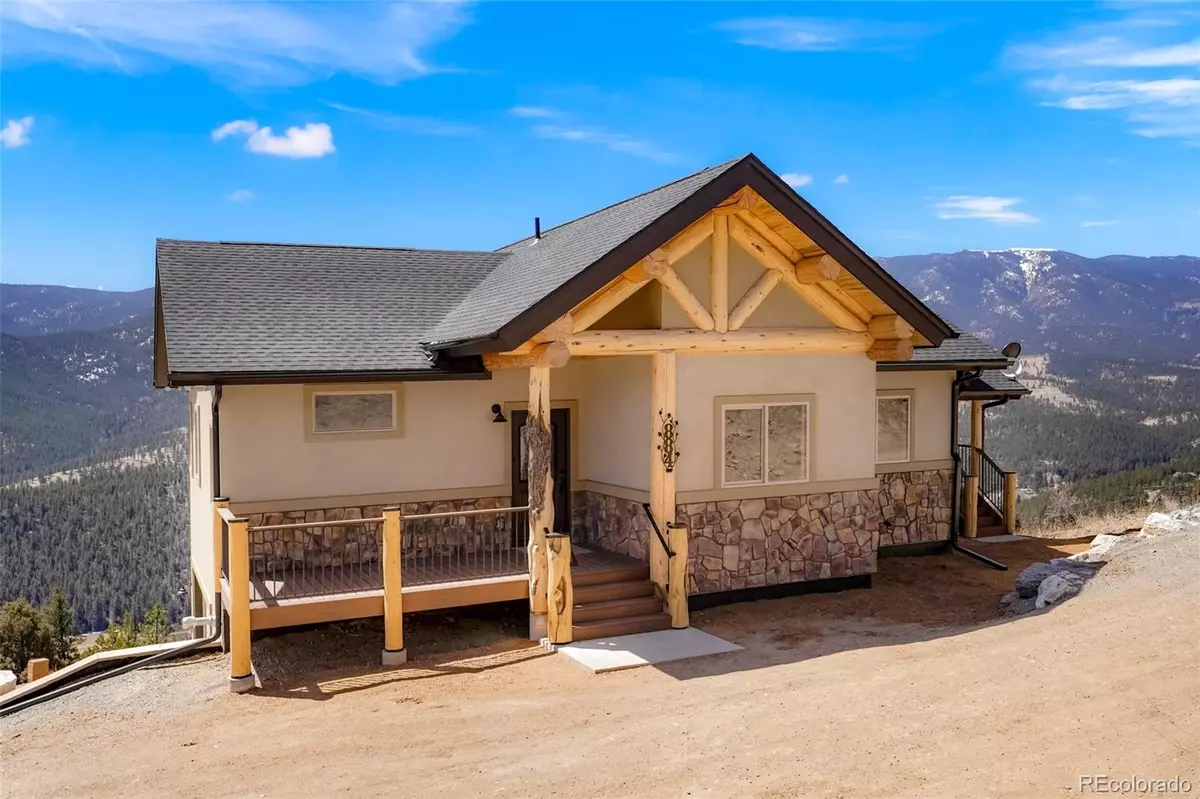$1,002,000
$997,000
0.5%For more information regarding the value of a property, please contact us for a free consultation.
884 Pine Hollow RD Bailey, CO 80421
3 Beds
3 Baths
2,032 SqFt
Key Details
Sold Price $1,002,000
Property Type Single Family Home
Sub Type Single Family Residence
Listing Status Sold
Purchase Type For Sale
Square Footage 2,032 sqft
Price per Sqft $493
Subdivision Parkview
MLS Listing ID 4413825
Sold Date 06/15/22
Style Mountain Contemporary
Bedrooms 3
Full Baths 2
Three Quarter Bath 1
HOA Y/N No
Abv Grd Liv Area 2,032
Originating Board recolorado
Year Built 2022
Annual Tax Amount $837
Tax Year 2021
Lot Size 2 Sqft
Acres 2.7
Property Description
Searching for a newly constructed hybrid-log home in a serene mountain setting? Sweeping, panoramic views on a 2.7-acre lot. This 2,032 sq ft custom log-stone-stucco home offers you a dream lifestyle in a prime Bailey location! Upon entering the 3-bedroom, 3-bath layout, discover an impressive display of wood finishes throughout, from the solid-core knotty Alder interior doors and the porcelain plank flooring to the combination of Lodgepole Pine, Englewood Spruce, and reclaimed Colorado timber adorning the ceilings above the main gathering areas.
Large windows frame the 180-degree, south-facing panoramas while sweeping in abundant natural light as you gather around the Harmen digital pellet stove. The gourmet kitchen equips the home chef with a suite of GE stainless steel appliances, plenty of cabinetry, granite countertops, a large island, and two pantries. Comforting breezes from ceiling fans create a relaxing atmosphere in the three carpeted bedrooms, including one with a versatile loft, accommodated by three tastefully tiled baths. Your primary Master Retreat tops all with its vessel sinks, walk-in shower, and a cast-iron clawfoot tub in its luxe 5-piece ensuite.
Multiple composite decks with features like beetle kill tongue-and-groove ceilings, powder-coated post caps, and recessed lighting are ideal for entertaining. Downstairs, a multifunctional walk-out basement can be used as a family room, office, or gym. Other bonus features include a 50-gallon gas water heater, central HVAC: heat and a/c, exterior security lighting, a laundry room with a washer/dryer, and RV parking. An oversized garage has 16' doors, a separate workshop area, and Hot Dawg heater with a thermostat and wired for an electric car. With Hwy 285 nearby, you'll have easy access to shopping and dining. Come for a tour today! Listed per appraisal price
Location
State CO
County Park
Rooms
Main Level Bedrooms 3
Interior
Interior Features Five Piece Bath, Granite Counters, Vaulted Ceiling(s)
Heating Forced Air
Cooling Central Air
Flooring Carpet, Tile
Fireplaces Number 1
Fireplaces Type Electric
Fireplace Y
Appliance Dishwasher, Dryer, Microwave, Oven, Range, Refrigerator, Washer
Exterior
Parking Features Heated Garage, Oversized
Garage Spaces 2.0
Utilities Available Propane
Roof Type Fiberglass
Total Parking Spaces 5
Garage Yes
Building
Sewer Septic Tank
Water Well
Level or Stories Two
Structure Type Log, Stone, Stucco
Schools
Elementary Schools Deer Creek
Middle Schools Fitzsimmons
High Schools Platte Canyon
School District Platte Canyon Re-1
Others
Senior Community No
Ownership Individual
Acceptable Financing Cash, Conventional
Listing Terms Cash, Conventional
Special Listing Condition None
Read Less
Want to know what your home might be worth? Contact us for a FREE valuation!

Our team is ready to help you sell your home for the highest possible price ASAP

© 2024 METROLIST, INC., DBA RECOLORADO® – All Rights Reserved
6455 S. Yosemite St., Suite 500 Greenwood Village, CO 80111 USA
Bought with Corcoran Perry & Co.






