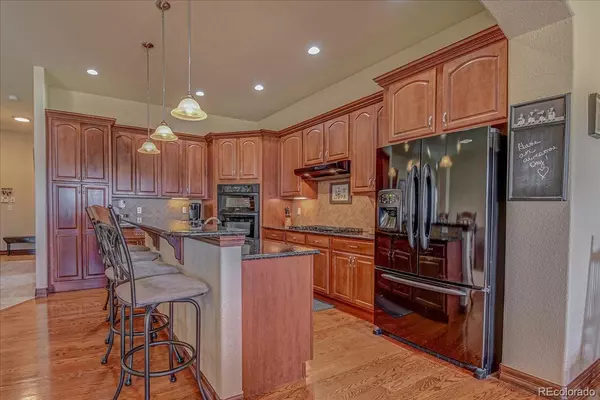$590,000
$600,000
1.7%For more information regarding the value of a property, please contact us for a free consultation.
16416 E 119th PL #A Commerce City, CO 80022
4 Beds
3 Baths
4,102 SqFt
Key Details
Sold Price $590,000
Property Type Condo
Sub Type Condominium
Listing Status Sold
Purchase Type For Sale
Square Footage 4,102 sqft
Price per Sqft $143
Subdivision Fairways At Buffalo Run
MLS Listing ID 8283313
Sold Date 05/23/22
Style Contemporary
Bedrooms 4
Full Baths 3
Condo Fees $75
HOA Fees $25/qua
HOA Y/N Yes
Abv Grd Liv Area 2,159
Originating Board recolorado
Year Built 2006
Annual Tax Amount $5,311
Tax Year 2021
Property Description
This beautiful custom 4 bed/3 bath ranch style patio home is located in the gated golf course community of Fairways at Buffalo Run. The open floor plan of this home allows for lots of natural light. The great room has a gas fireplace. The inviting kitchen has lots of storage, tile backsplashes, 42"Cherrywood Cabinets, slide out drawers, and granite countertops as well as a bar height seating area that is great for entertaining. The FULLY FINISHED BASEMENT boasts 2 large bedrooms, full bathroom, storage, and is a great area for entertaining as it has a huge wet bar and a large open area great for a pool table and more. This home also has 9 foot high ceilings throughout, Oversized 2 car garage, central vacuum, NEW CARPET, NEW ROOF, NEW WATER HEATER. Smoke & pet free. The amazing covered back patio has 3 seating areas, optional hot tub, and overlooks the Buffalo Run golf course. You will receive resident pricing on the green fees at Buffalo Run! Located close to DIA, 76, 85, and E-470. Homes in this low-maintenance community are rarely on the market so don’t miss your chance to own this one!
Location
State CO
County Adams
Zoning Residential
Rooms
Basement Finished, Partial
Main Level Bedrooms 2
Interior
Interior Features Built-in Features, Ceiling Fan(s), Central Vacuum, Eat-in Kitchen, Entrance Foyer, Granite Counters, High Ceilings, High Speed Internet, In-Law Floor Plan, Kitchen Island, Open Floorplan, Pantry, Primary Suite, Smoke Free, Hot Tub, Walk-In Closet(s), Wet Bar
Heating Forced Air, Natural Gas
Cooling Central Air
Flooring Carpet, Tile, Wood
Fireplaces Number 1
Fireplaces Type Gas Log, Great Room
Fireplace Y
Appliance Bar Fridge, Cooktop, Dishwasher, Disposal, Dryer, Gas Water Heater, Microwave, Refrigerator, Self Cleaning Oven, Washer
Exterior
Exterior Feature Spa/Hot Tub
Parking Features Concrete, Dry Walled, Exterior Access Door, Insulated Garage, Lighted, Storage
Garage Spaces 2.0
Fence None
Utilities Available Cable Available, Electricity Connected, Internet Access (Wired), Natural Gas Connected, Phone Available
View Golf Course
Roof Type Composition
Total Parking Spaces 2
Garage Yes
Building
Lot Description On Golf Course, Sprinklers In Front, Sprinklers In Rear
Foundation Structural
Sewer Community Sewer
Water Public
Level or Stories One
Structure Type Stone, Stucco
Schools
Elementary Schools Turnberry
Middle Schools Otho Stuart
High Schools Prairie View
School District School District 27-J
Others
Senior Community No
Ownership Individual
Acceptable Financing Cash, Conventional, FHA
Listing Terms Cash, Conventional, FHA
Special Listing Condition None
Pets Allowed Cats OK, Dogs OK, Yes
Read Less
Want to know what your home might be worth? Contact us for a FREE valuation!

Our team is ready to help you sell your home for the highest possible price ASAP

© 2024 METROLIST, INC., DBA RECOLORADO® – All Rights Reserved
6455 S. Yosemite St., Suite 500 Greenwood Village, CO 80111 USA
Bought with eXp Realty, LLC






