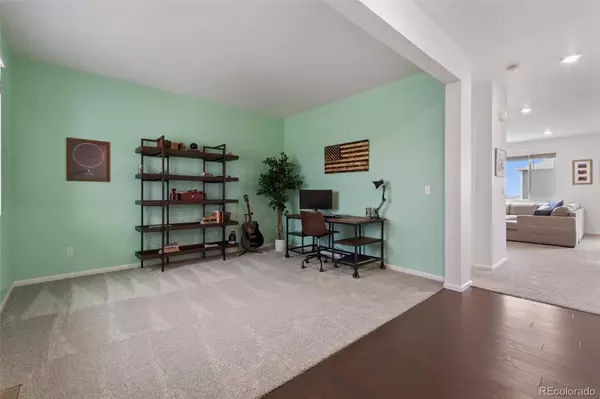$630,000
$619,900
1.6%For more information regarding the value of a property, please contact us for a free consultation.
9253 Sedalia ST Commerce City, CO 80022
4 Beds
3 Baths
2,745 SqFt
Key Details
Sold Price $630,000
Property Type Single Family Home
Sub Type Single Family Residence
Listing Status Sold
Purchase Type For Sale
Square Footage 2,745 sqft
Price per Sqft $229
Subdivision Buffalo Highlands
MLS Listing ID 8826640
Sold Date 06/13/22
Style Contemporary, Traditional
Bedrooms 4
Full Baths 1
Half Baths 1
Three Quarter Bath 1
Condo Fees $180
HOA Fees $60/qua
HOA Y/N Yes
Abv Grd Liv Area 2,745
Originating Board recolorado
Year Built 2019
Annual Tax Amount $5,672
Tax Year 2021
Acres 0.15
Property Description
Check out this beautifully upgraded - spacious - corner lot home that even includes mountain views! This amazing home, built in 2019, is located in the up and coming neighborhood of Buffalo Highlands. This 4 bedroom, 3 bathroom home has a truly remarkable, open layout that invites you right in. The uniqueness of this home is the corner lot with garden level deck and basement, the nice sized loft upstairs, the views from the master, and upgraded concrete patio to name a few. Upon entering from the front covered patio you are greeted with 9 foot main floor ceilings and stunning hardwood floors. There is also a really great sized "flex" space as you enter (currently used as a home office). Follow the hardwood floors into the amazing and entirely open family room, dining room, kitchen island, and a stunning kitchen with grey cabinets, quartz countertops and upgraded white tile backsplash make this kitchen so light and bright! Upgraded whirlpool stainless steel appliances, a 5 burner gas range, and tons of natural light round out the main floor. Around the corner is a large pantry as well. Head upstairs to the spacious loft area (with climbing wall) The master retreat is truly a retreat - with full on-suite bathroom and large walk in closet, the mountain views from this room are amazing and you can even see downtown Denver in the distance! 3 more large bedrooms, a full bathroom, and a laundry room complete the upstairs - it's worth mentioning that this layout is INCREDIBLE and to no surprise this is one of the more popular floor plans built in this neighborhood. Now head out back to the garden level yard that comes with a TREX deck and stairs down to the large patio and yard with full privacy fence. This home has pride of ownership throughout. You are only a few minutes drive to countless shops, a King Soopers, and great restaurants in Reunion, and 15 minutes drive to the airport. You really you have all you could need and then some. Come see it while you still can!
Location
State CO
County Adams
Rooms
Basement Daylight, Unfinished
Interior
Interior Features Eat-in Kitchen, High Ceilings, Kitchen Island, Open Floorplan, Pantry, Primary Suite, Quartz Counters, Solid Surface Counters, Walk-In Closet(s)
Heating Forced Air
Cooling Central Air
Flooring Carpet, Tile, Wood
Fireplace N
Appliance Dishwasher, Disposal, Dryer, Microwave, Oven, Range, Refrigerator, Sump Pump, Tankless Water Heater, Washer, Water Softener
Laundry In Unit
Exterior
Parking Features Storage
Garage Spaces 2.0
Fence Full
Utilities Available Electricity Connected, Internet Access (Wired)
View Mountain(s)
Roof Type Composition
Total Parking Spaces 2
Garage Yes
Building
Lot Description Corner Lot, Landscaped, Sprinklers In Front, Sprinklers In Rear
Foundation Slab
Sewer Public Sewer
Water Public
Level or Stories Two
Structure Type Frame
Schools
Elementary Schools Second Creek
Middle Schools Otho Stuart
High Schools Prairie View
School District School District 27-J
Others
Senior Community No
Ownership Individual
Acceptable Financing Cash, Conventional, FHA, VA Loan
Listing Terms Cash, Conventional, FHA, VA Loan
Special Listing Condition None
Pets Allowed Yes
Read Less
Want to know what your home might be worth? Contact us for a FREE valuation!

Our team is ready to help you sell your home for the highest possible price ASAP

© 2024 METROLIST, INC., DBA RECOLORADO® – All Rights Reserved
6455 S. Yosemite St., Suite 500 Greenwood Village, CO 80111 USA
Bought with AREA PROS REAL ESTATE






