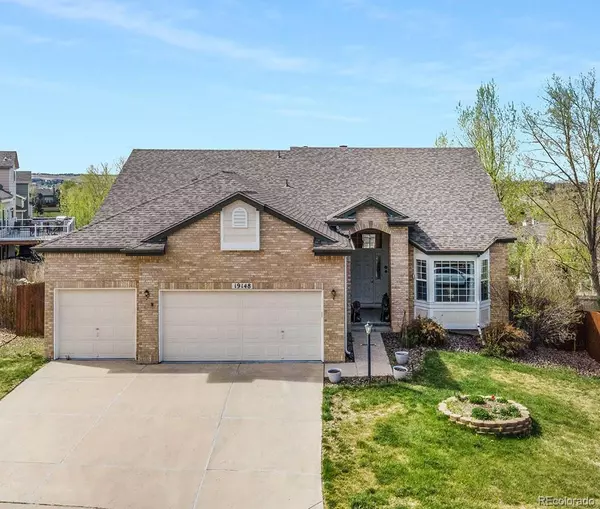$635,000
$649,900
2.3%For more information regarding the value of a property, please contact us for a free consultation.
19148 E Berry DR Aurora, CO 80015
4 Beds
2 Baths
2,105 SqFt
Key Details
Sold Price $635,000
Property Type Single Family Home
Sub Type Single Family Residence
Listing Status Sold
Purchase Type For Sale
Square Footage 2,105 sqft
Price per Sqft $301
Subdivision Tuscany
MLS Listing ID 9798504
Sold Date 06/10/22
Bedrooms 4
Full Baths 2
Condo Fees $65
HOA Fees $65/mo
HOA Y/N Yes
Abv Grd Liv Area 2,105
Originating Board recolorado
Year Built 1998
Annual Tax Amount $3,884
Tax Year 2021
Acres 0.22
Property Description
Welcome to this impressive, Ranch-Style Home in Tuscany 4 Bedrooms 2 Bathrooms and 3 Car Garage. The entry takes you to a spacious living room and formal dining room with beautiful chandelier hanging from vaulted ceiling, cozy family room, fireplace with mantle and tile surround, kitchen is complete with all newer stainless-steel appliances that include electric rang, microwave, refrigerator and dishwasher the kitchen eating space take you to a large deck with incredible view. The master suite is amazing with large window adjoining master bathroom and roomy walk-in closet, three additional bedrooms on the main floor, manufactured hardwood flooring throughout most of the main floor and some custom window covering and drapes, the open stairway leads to an amazing full garden level unfinished basement, the HVAC system was recently replaced, the professionally designed large backyard features mature landscaping and spacious deck for entertaining. The property in the Cherry Creek School District and is conveniently located to shopping, restaurants, Tuscany Recreation Center, Southlands Mall and easy access to E-470 and DIA.
Location
State CO
County Arapahoe
Rooms
Basement Daylight, Full, Unfinished
Main Level Bedrooms 4
Interior
Interior Features Breakfast Nook, Ceiling Fan(s), High Ceilings, Open Floorplan, Pantry, Primary Suite
Heating Forced Air
Cooling Central Air
Fireplaces Number 1
Fireplaces Type Family Room
Fireplace Y
Appliance Dishwasher, Disposal, Microwave, Oven, Range, Refrigerator
Exterior
Parking Features Concrete
Garage Spaces 3.0
Utilities Available Electricity Connected, Natural Gas Connected
Roof Type Composition
Total Parking Spaces 3
Garage Yes
Building
Lot Description Level
Foundation Concrete Perimeter, Structural
Sewer Public Sewer
Water Public
Level or Stories One
Structure Type Brick, Frame, Wood Siding
Schools
Elementary Schools Rolling Hills
Middle Schools Falcon Creek
High Schools Grandview
School District Cherry Creek 5
Others
Senior Community No
Ownership Individual
Acceptable Financing Cash, Conventional, FHA, VA Loan
Listing Terms Cash, Conventional, FHA, VA Loan
Special Listing Condition None
Pets Allowed Yes
Read Less
Want to know what your home might be worth? Contact us for a FREE valuation!

Our team is ready to help you sell your home for the highest possible price ASAP

© 2024 METROLIST, INC., DBA RECOLORADO® – All Rights Reserved
6455 S. Yosemite St., Suite 500 Greenwood Village, CO 80111 USA
Bought with Coldwell Banker Realty 24






