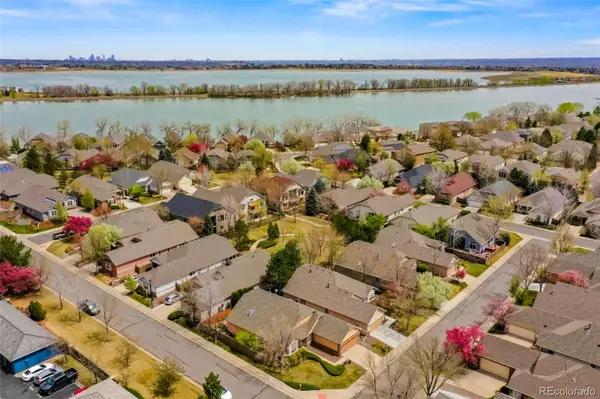$760,000
$699,000
8.7%For more information regarding the value of a property, please contact us for a free consultation.
7170 W Belmont DR Littleton, CO 80123
2 Beds
2 Baths
2,189 SqFt
Key Details
Sold Price $760,000
Property Type Single Family Home
Sub Type Single Family Residence
Listing Status Sold
Purchase Type For Sale
Square Footage 2,189 sqft
Price per Sqft $347
Subdivision Grant Ranch
MLS Listing ID 7612678
Sold Date 05/31/22
Style Contemporary
Bedrooms 2
Full Baths 2
Condo Fees $65
HOA Fees $65/mo
HOA Y/N Yes
Abv Grd Liv Area 2,189
Originating Board recolorado
Year Built 2000
Annual Tax Amount $3,819
Tax Year 2020
Acres 0.14
Property Description
Exceptionally well-maintained patio home surrounded by lakes, parks, and trails in the highly sought after Heron Shores at Grant Ranch. Perched on a corner lot with Southwestern exposure and vaulted ceilings, 7170 W Belmont is filled with natural light all hours of the day. The expertly manicured front yard is maintained by the hoa, and provides a proper welcome to this special home. Once inside, pride of ownership is immediately recognizable in this open and modern floor plan. To the left, a spacious and airy living and dining room offer nearly unlimited configurations, while a private study is accessed through french doors on the right. Straight ahead, a wall of windows floods the kitchen and family room with light. Built-ins and a gas fireplace make for a cozy family room, while the kitchen features ample counter space, an island with seating for 5, desk space, and an eating area overlooking the private and tree shaded flagstone patio and yard. The Primary suite is accessed through double doors and provides a true retreat at the end of the day. Vaulted ceilings, 5 piece bath, soaking tub and a large walk-in closet complete the space. The private second bedroom featuring a walk-in closet, a full bath, and a nearby laundry room are tucked away down a second hallway. Downstairs, a massive unfinished basement with 4 egress windows is perfect for storage now, while allowing the possibility of adding significant living space in the future. Grant Ranch offers a wonderful clubhouse, marina, pool, tennis courts, playground and much more. Heron Shores takes care of your front yard landscaping, snow removal, (including driveway and sidewalks) trash, recycling, with access to the lake and a private observation deck. Rare opportunity to own a spacious and low Maintenace ranch patio home in an unbeatable location.
Location
State CO
County Jefferson
Rooms
Basement Unfinished
Main Level Bedrooms 2
Interior
Interior Features Built-in Features, Ceiling Fan(s), Corian Counters, Eat-in Kitchen, Five Piece Bath, High Ceilings, High Speed Internet, Kitchen Island, Laminate Counters, Open Floorplan, Pantry, Primary Suite, Radon Mitigation System, Smart Thermostat, Solid Surface Counters, Sound System, Tile Counters, Vaulted Ceiling(s), Walk-In Closet(s)
Heating Forced Air
Cooling Central Air
Flooring Carpet, Wood
Fireplaces Number 1
Fireplaces Type Family Room, Gas
Fireplace Y
Appliance Cooktop, Dishwasher, Disposal, Dryer, Humidifier, Microwave, Refrigerator, Self Cleaning Oven, Washer
Laundry In Unit
Exterior
Exterior Feature Dog Run, Private Yard, Rain Gutters
Garage Spaces 2.0
Fence Full
Utilities Available Cable Available, Electricity Available, Electricity Connected, Natural Gas Available, Natural Gas Connected, Phone Available, Phone Connected
Roof Type Composition
Total Parking Spaces 2
Garage Yes
Building
Lot Description Corner Lot, Irrigated, Landscaped, Many Trees, Master Planned, Near Public Transit, Sprinklers In Front
Foundation Structural
Sewer Public Sewer
Water Public
Level or Stories One
Structure Type Brick, Cement Siding, Frame
Schools
Elementary Schools Blue Heron
Middle Schools Summit Ridge
High Schools Dakota Ridge
School District Jefferson County R-1
Others
Senior Community No
Ownership Estate
Acceptable Financing 1031 Exchange, Cash, Conventional, FHA, Jumbo, Other
Listing Terms 1031 Exchange, Cash, Conventional, FHA, Jumbo, Other
Special Listing Condition None
Pets Allowed Yes
Read Less
Want to know what your home might be worth? Contact us for a FREE valuation!

Our team is ready to help you sell your home for the highest possible price ASAP

© 2024 METROLIST, INC., DBA RECOLORADO® – All Rights Reserved
6455 S. Yosemite St., Suite 500 Greenwood Village, CO 80111 USA
Bought with Madison & Company Properties






