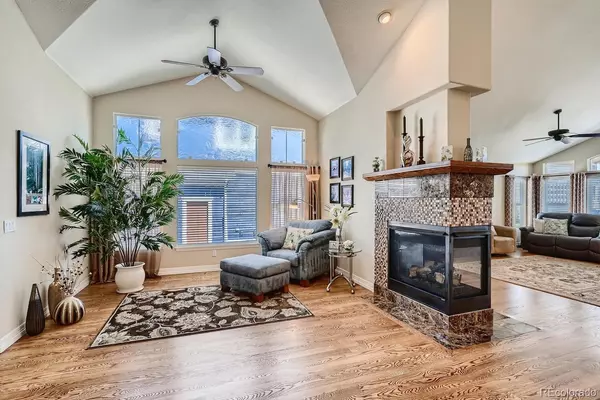$915,000
$948,850
3.6%For more information regarding the value of a property, please contact us for a free consultation.
26741 E Clifton DR Aurora, CO 80016
4 Beds
4 Baths
4,732 SqFt
Key Details
Sold Price $915,000
Property Type Single Family Home
Sub Type Single Family Residence
Listing Status Sold
Purchase Type For Sale
Square Footage 4,732 sqft
Price per Sqft $193
Subdivision Blackstone Country Club
MLS Listing ID 3124570
Sold Date 07/19/22
Bedrooms 4
Full Baths 2
Half Baths 1
Three Quarter Bath 1
Condo Fees $165
HOA Fees $55/qua
HOA Y/N Yes
Abv Grd Liv Area 2,832
Originating Board recolorado
Year Built 2005
Annual Tax Amount $6,896
Tax Year 2021
Acres 0.22
Property Description
Seller is flexible. Best value in the neighborhood! This gorgeous ranch plan in the highly sought-after Blackstone Country Club backs to the golf course and features 4 bedrooms (3 main / 1 bsmt-conforming), 3.5 bathrooms, living room, family room, formal dining room, main floor office, kitchen, finished walk-out basement (rec room, bedroom, bathroom, wet bar, unfinished storage) and a 3 car garage. Meticulously maintained – pride of ownership shines throughout. Beautiful upgrades and finishes make this home comfortably elegant. Lives like new and features many custom upgrades sure to please. Enjoy watching the golfers from the back deck and covered patio or people watching from the covered front porch. This home is a masterpiece – you will not be disappointed. Some of the expensive upgrades/updates include a new roof in 2012 and new air conditioner in 2014, new hot water circulation pump w/thermal valve (kitchen) in 2022, new water softener & filter 2021, new basement fireplace in 2012; new side mounted garage door openers with network adaptor in 2021 and more – see supplements list for additional upgrades. The finished walk-out basement is perfect for guests or that teen wanting their own space. Bright and cheerful – this home is perfect and move in ready. A social membership in the Blackstone Country Club comes with the house. 12ft ladder & extension ladder, basement bar stools and large silk tree are staying with the property. Close to dining, shopping, entertainment and other amenities. Don’t miss your opportunity. Welcome Home!
Location
State CO
County Arapahoe
Zoning RES
Rooms
Basement Finished, Full, Walk-Out Access
Main Level Bedrooms 3
Interior
Interior Features Breakfast Nook, Built-in Features, Ceiling Fan(s), Central Vacuum, Entrance Foyer, Five Piece Bath, Granite Counters, High Ceilings, Jet Action Tub, Kitchen Island, Open Floorplan, Pantry, Primary Suite, Smart Thermostat, Tile Counters, Utility Sink, Vaulted Ceiling(s), Walk-In Closet(s), Wet Bar, Wired for Data
Heating Forced Air
Cooling Central Air
Flooring Carpet, Tile, Wood
Fireplaces Number 3
Fireplaces Type Basement, Bedroom, Family Room, Gas, Living Room
Fireplace Y
Appliance Cooktop, Dishwasher, Disposal, Double Oven, Dryer, Humidifier, Microwave, Range Hood, Washer, Water Softener
Laundry In Unit
Exterior
Exterior Feature Private Yard, Rain Gutters, Smart Irrigation
Parking Features Concrete, Insulated Garage
Garage Spaces 3.0
Fence Partial
Utilities Available Cable Available, Electricity Available, Electricity Connected, Natural Gas Available, Natural Gas Connected, Phone Available
View Golf Course
Roof Type Composition
Total Parking Spaces 3
Garage Yes
Building
Lot Description Landscaped, Level, On Golf Course, Sprinklers In Front, Sprinklers In Rear
Foundation Slab
Sewer Public Sewer
Water Public
Level or Stories One
Structure Type Frame, Other, Stone
Schools
Elementary Schools Pine Ridge
Middle Schools Fox Ridge
High Schools Cherokee Trail
School District Cherry Creek 5
Others
Senior Community No
Ownership Individual
Acceptable Financing Cash, Conventional, FHA, VA Loan
Listing Terms Cash, Conventional, FHA, VA Loan
Special Listing Condition None
Pets Allowed Cats OK, Dogs OK, Yes
Read Less
Want to know what your home might be worth? Contact us for a FREE valuation!

Our team is ready to help you sell your home for the highest possible price ASAP

© 2024 METROLIST, INC., DBA RECOLORADO® – All Rights Reserved
6455 S. Yosemite St., Suite 500 Greenwood Village, CO 80111 USA
Bought with Madison & Company Properties






