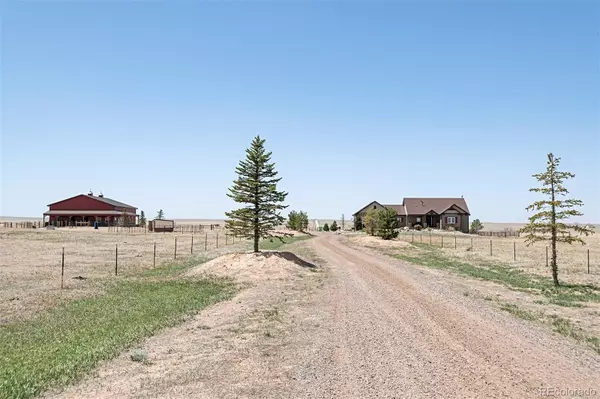$950,000
$974,900
2.6%For more information regarding the value of a property, please contact us for a free consultation.
44995 Wolf Creek DR Bennett, CO 80102
4 Beds
3 Baths
2,800 SqFt
Key Details
Sold Price $950,000
Property Type Single Family Home
Sub Type Single Family Residence
Listing Status Sold
Purchase Type For Sale
Square Footage 2,800 sqft
Price per Sqft $339
Subdivision Wolf Creek Estates
MLS Listing ID 9193285
Sold Date 07/18/22
Style Traditional
Bedrooms 4
Full Baths 3
HOA Y/N No
Abv Grd Liv Area 1,457
Originating Board recolorado
Year Built 2015
Annual Tax Amount $2,726
Tax Year 2021
Lot Size 35 Sqft
Acres 35.08
Property Description
So much value for under $1 million! This newer custom ranch style home shows like new and sits on 35 acres*Custom finishes throughout*Great gourmet kitchen with granite countertops, stainless steel appliances including a gas cooktop, island and eat-in space*Family room has a gas log, stone fireplace*Main level laundry*Private owner suite with 5 piece bath, second bedroom and bathroom on main level*Huge basement rec room with 2 bedrooms and bathrooms*Custom tornado/emergency room*Large patio*The 3,300+ SF barn/shop has something for everyone - once side has 3 stalls with turnouts, insulated, water and electric. The other side is perfect for RV storage or workshop with 14' overhead door*Property has a shooting range*Fenced and cross fenced*Small oil rig on corner of property is well burmed and view obstructed*Vast views include Pikes Peak*Bring your animals and toys to this perfectly balanced country property!
Location
State CO
County Elbert
Zoning A
Rooms
Basement Finished, Full, Interior Entry
Main Level Bedrooms 2
Interior
Interior Features Ceiling Fan(s), Eat-in Kitchen, Five Piece Bath, Granite Counters, Jack & Jill Bathroom, Kitchen Island, Open Floorplan, Pantry, Walk-In Closet(s)
Heating Forced Air, Propane
Cooling Central Air
Flooring Carpet, Tile, Wood
Fireplaces Number 1
Fireplaces Type Family Room, Gas Log
Fireplace Y
Appliance Dishwasher, Disposal, Dryer, Gas Water Heater, Microwave, Oven, Range Hood, Refrigerator, Self Cleaning Oven, Washer, Water Softener
Exterior
Exterior Feature Dog Run
Parking Features 220 Volts, Driveway-Brick, Driveway-Gravel, Exterior Access Door, Finished, RV Garage
Garage Spaces 2.0
Fence Fenced Pasture, Full
Utilities Available Electricity Connected, Propane
View Mountain(s), Plains
Roof Type Composition
Total Parking Spaces 2
Garage Yes
Building
Lot Description Landscaped, Suitable For Grazing
Foundation Slab
Sewer Septic Tank
Water Well
Level or Stories One
Structure Type Cement Siding, Frame
Schools
Elementary Schools Kiowa
Middle Schools Kiowa
High Schools Kiowa
School District Kiowa C-2
Others
Senior Community No
Ownership Individual
Acceptable Financing 1031 Exchange, Cash, Conventional, FHA
Listing Terms 1031 Exchange, Cash, Conventional, FHA
Special Listing Condition None
Read Less
Want to know what your home might be worth? Contact us for a FREE valuation!

Our team is ready to help you sell your home for the highest possible price ASAP

© 2024 METROLIST, INC., DBA RECOLORADO® – All Rights Reserved
6455 S. Yosemite St., Suite 500 Greenwood Village, CO 80111 USA
Bought with 8z Real Estate






