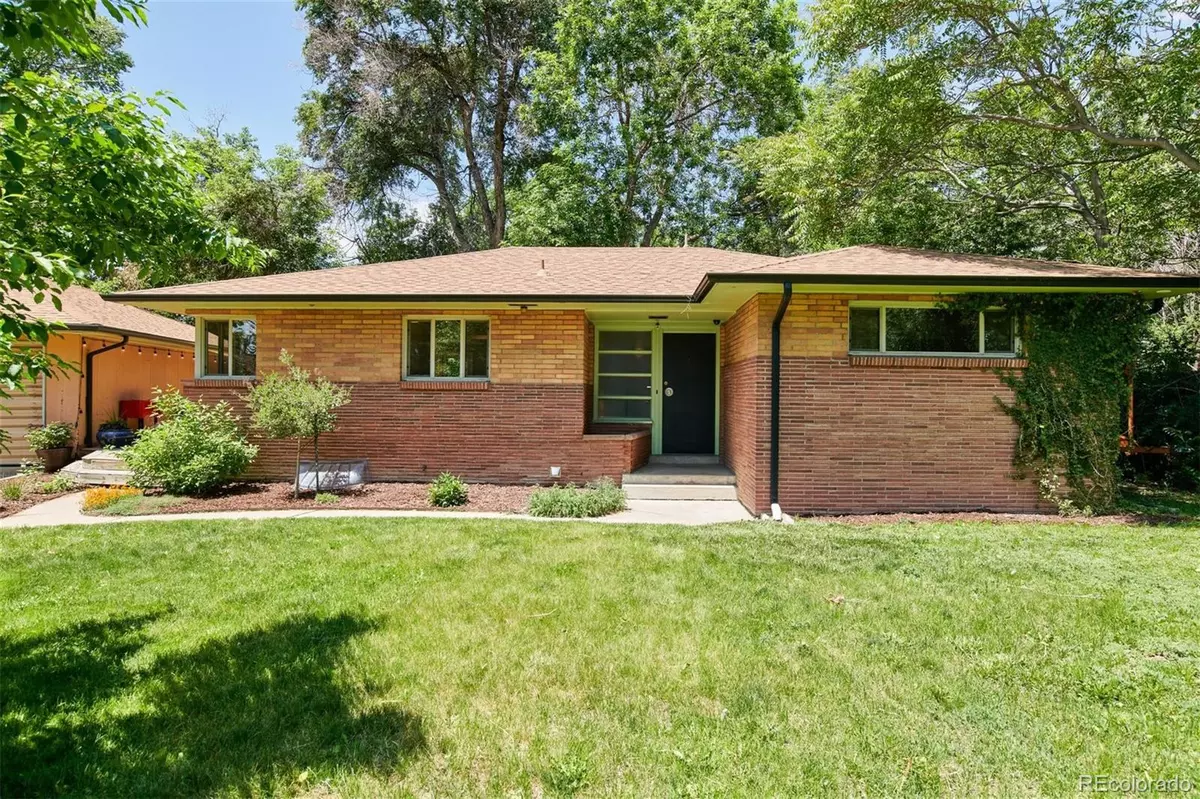$760,000
$699,900
8.6%For more information regarding the value of a property, please contact us for a free consultation.
3225 Vance ST Wheat Ridge, CO 80033
3 Beds
2 Baths
2,080 SqFt
Key Details
Sold Price $760,000
Property Type Single Family Home
Sub Type Single Family Residence
Listing Status Sold
Purchase Type For Sale
Square Footage 2,080 sqft
Price per Sqft $365
Subdivision Marshall Park
MLS Listing ID 5334850
Sold Date 06/30/22
Style Mid-Century Modern
Bedrooms 3
Full Baths 2
HOA Y/N No
Abv Grd Liv Area 1,190
Originating Board recolorado
Year Built 1955
Annual Tax Amount $2,562
Tax Year 2020
Acres 0.33
Property Description
Check out this spacious mid-mod ranch, recently remodeled, and located on a 1/3 acre lot. The kitchen has new cabinets with pantry and quartz countertops. Both bathrooms have been completely remodeled with modern fixtures, colors and dual-sink vanities. The main floor kitchen, living and dining room is open concept featuring large windows and 2 sets of French doors. The bedroom in the finished basement has a walk-in closet, a large egress window and fireplace. Also in the basement is an office with egress window, a full bathroom, laundry hookups and an unfinished section of the basement perfect for storage. The furnace, central a/c and water heater are new, plumbing has been updated and the roof is 5 years old. The detached 2-car garage has a motorized garage door opener, and the park-like backyard has mature trees and a bridge that goes over the Wheat Ridge ditch to a small additional piece of land big enough for a gazebo, secret garden or ??. You can join Roost Farms, just around the corner on 32nd, and receive vegetables, eggs, bread and flowers weekly during the summer months. Walk to Crown Hill Park and Dolce Sicilia bakery.
Location
State CO
County Jefferson
Rooms
Basement Finished, Interior Entry
Main Level Bedrooms 2
Interior
Interior Features Eat-in Kitchen, Open Floorplan, Pantry, Quartz Counters, Smoke Free, Walk-In Closet(s)
Heating Forced Air, Natural Gas
Cooling Central Air
Flooring Carpet, Laminate, Wood
Fireplaces Number 2
Fireplaces Type Family Room, Living Room
Fireplace Y
Appliance Dishwasher, Disposal, Gas Water Heater, Oven, Range, Range Hood, Refrigerator
Laundry Laundry Closet
Exterior
Parking Features Driveway-Gravel
Garage Spaces 2.0
Roof Type Composition
Total Parking Spaces 2
Garage No
Building
Lot Description Ditch, Many Trees, Near Public Transit
Sewer Public Sewer
Water Public
Level or Stories One
Structure Type Brick, Frame
Schools
Elementary Schools Stevens
Middle Schools Everitt
High Schools Wheat Ridge
School District Jefferson County R-1
Others
Senior Community No
Ownership Individual
Acceptable Financing Cash, Conventional, FHA, VA Loan
Listing Terms Cash, Conventional, FHA, VA Loan
Special Listing Condition None
Read Less
Want to know what your home might be worth? Contact us for a FREE valuation!

Our team is ready to help you sell your home for the highest possible price ASAP

© 2024 METROLIST, INC., DBA RECOLORADO® – All Rights Reserved
6455 S. Yosemite St., Suite 500 Greenwood Village, CO 80111 USA
Bought with Colo Real Estate Corp






