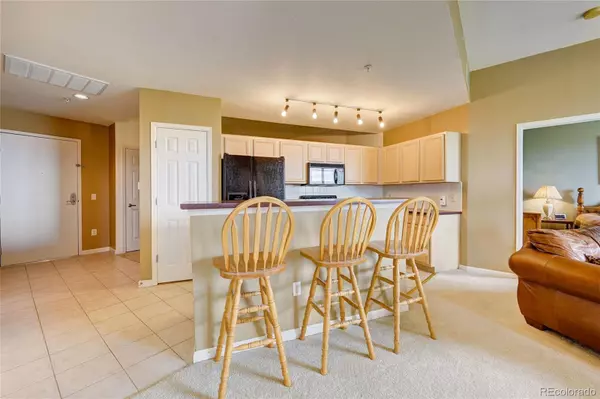$340,000
$325,000
4.6%For more information regarding the value of a property, please contact us for a free consultation.
15475 Andrews DR #408 Denver, CO 80239
2 Beds
2 Baths
1,194 SqFt
Key Details
Sold Price $340,000
Property Type Condo
Sub Type Condominium
Listing Status Sold
Purchase Type For Sale
Square Footage 1,194 sqft
Price per Sqft $284
Subdivision Gateway Park
MLS Listing ID 5440839
Sold Date 07/11/22
Bedrooms 2
Full Baths 1
Three Quarter Bath 1
Condo Fees $445
HOA Fees $445/mo
HOA Y/N Yes
Abv Grd Liv Area 1,194
Originating Board recolorado
Year Built 2001
Annual Tax Amount $1,560
Tax Year 2021
Property Description
Welcome to the Town Square Loft and this immaculate top floor unit with spectacular mountain views. This is one of the largest units in the building with a large bonus room right as you enter the home and features a western facing oversized balcony with endless sweeping views from Pikes Peak to Longs Peak. This two bedroom, two bathroom condo features new paint and updated flooring. The open floor plan features a spacious eat-in kitchen with an island and bar seating connecting into a cozy living room. Amenities include 2 secure designated parking locations close to the main lobby and elevator, secured building access (key fob and remote control garage opener) and large elevators. Situated close to nearby parks, 150 yards from two bus stops, three routes, 1.5 miles from the Pena Park and Ride, bus interchange and light rail to downtown or DIA. HOA fees covers cost to heat the unit + building, water, snow removal and trash. You will appreciate the new (January 2022) $18K HVAC, Roof A/C unit, gas Hot Water Heater and in attic air handler/exchange. Come visit the is home while it lasts.
Location
State CO
County Denver
Rooms
Main Level Bedrooms 2
Interior
Heating Forced Air
Cooling Central Air
Fireplace N
Appliance Dishwasher, Dryer, Microwave, Range, Refrigerator, Washer
Laundry In Unit
Exterior
Exterior Feature Balcony, Elevator
Garage Spaces 2.0
View City, Mountain(s)
Roof Type Unknown
Total Parking Spaces 2
Garage No
Building
Sewer Public Sewer
Water Public
Level or Stories One
Structure Type Brick, Concrete, Frame
Schools
Elementary Schools Soar At Green Valley Ranch
Middle Schools Mcglone
High Schools Dr. Martin Luther King
School District Denver 1
Others
Senior Community No
Ownership Individual
Acceptable Financing Cash, Conventional, FHA, Other, VA Loan
Listing Terms Cash, Conventional, FHA, Other, VA Loan
Special Listing Condition None
Pets Allowed Cats OK, Dogs OK
Read Less
Want to know what your home might be worth? Contact us for a FREE valuation!

Our team is ready to help you sell your home for the highest possible price ASAP

© 2024 METROLIST, INC., DBA RECOLORADO® – All Rights Reserved
6455 S. Yosemite St., Suite 500 Greenwood Village, CO 80111 USA
Bought with RE/MAX Momentum






