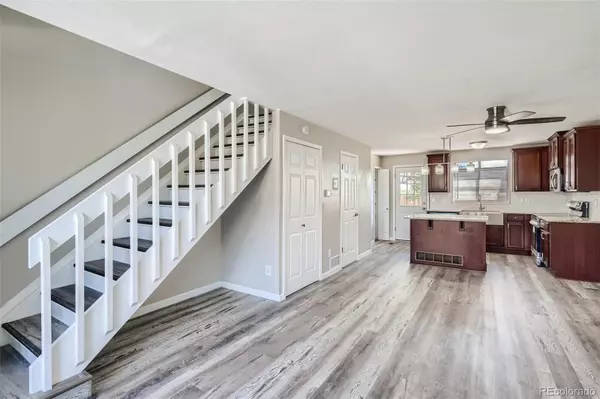$377,000
$365,000
3.3%For more information regarding the value of a property, please contact us for a free consultation.
16986 E Piedmont DR #G Aurora, CO 80015
2 Beds
2 Baths
992 SqFt
Key Details
Sold Price $377,000
Property Type Condo
Sub Type Condominium
Listing Status Sold
Purchase Type For Sale
Square Footage 992 sqft
Price per Sqft $380
Subdivision Discovery At Smoky Hill Condos
MLS Listing ID 6655526
Sold Date 06/24/22
Bedrooms 2
Full Baths 1
Half Baths 1
Condo Fees $255
HOA Fees $255/mo
HOA Y/N Yes
Abv Grd Liv Area 992
Originating Board recolorado
Year Built 1983
Annual Tax Amount $1,118
Tax Year 2021
Acres 0.01
Property Description
Don't miss out on this newly RENOVATED with Mountain Views. 2 bed 2 bath townhome/condo! New wood-vinyl flooring through out the whole home with an open floor plan and brand New Kitchen make this home a must see!. Granite countertops with island, custom cabinets, Farmhouse Sink, simple touch kitchen faucet, new remote control smart stove, new dishwasher with a bonus third tier silverware rack. ALL stainless steel. The bedrooms upstairs have vaulted ceilings with lots of sunlight and the master has a private door to the shared bathroom. The back patio has been landscaped with brick design and mulch beds to grow your next garden. Get ready to enjoy the summer weather that's coming! Storage shed in back yard as well as clean storage in the deep crawl space below, which has new white plastic covering for easy clean access. New Furnace with 12 yr. Warranty. Location is key being super close to transportation, stores and restaurants that you can gain access to right from the back gate!
Location
State CO
County Arapahoe
Rooms
Basement Crawl Space
Interior
Interior Features Ceiling Fan(s), Granite Counters, Open Floorplan, Pantry, Solid Surface Counters
Heating Forced Air
Cooling None
Flooring Vinyl
Fireplaces Number 1
Fireplaces Type Living Room, Wood Burning
Fireplace Y
Appliance Dishwasher, Disposal, Microwave, Oven
Exterior
Exterior Feature Private Yard, Rain Gutters
Utilities Available Cable Available, Electricity Available, Electricity Connected, Internet Access (Wired), Natural Gas Available, Natural Gas Connected, Phone Available
Roof Type Composition
Total Parking Spaces 1
Garage No
Building
Lot Description Landscaped, Sprinklers In Front
Foundation Slab
Sewer Public Sewer
Water Public
Level or Stories Two
Structure Type Frame, Wood Siding
Schools
Elementary Schools Meadow Point
Middle Schools Falcon Creek
High Schools Grandview
School District Cherry Creek 5
Others
Senior Community No
Ownership Individual
Acceptable Financing Cash, Conventional, FHA
Listing Terms Cash, Conventional, FHA
Special Listing Condition None
Read Less
Want to know what your home might be worth? Contact us for a FREE valuation!

Our team is ready to help you sell your home for the highest possible price ASAP

© 2024 METROLIST, INC., DBA RECOLORADO® – All Rights Reserved
6455 S. Yosemite St., Suite 500 Greenwood Village, CO 80111 USA
Bought with Keller Williams Realty Downtown LLC






