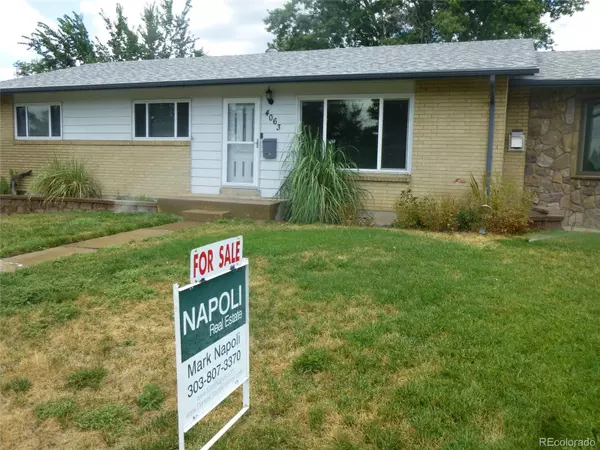$600,000
$599,000
0.2%For more information regarding the value of a property, please contact us for a free consultation.
4063 W Eldorado PL Denver, CO 80236
4 Beds
3 Baths
2,804 SqFt
Key Details
Sold Price $600,000
Property Type Single Family Home
Sub Type Single Family Residence
Listing Status Sold
Purchase Type For Sale
Square Footage 2,804 sqft
Price per Sqft $213
Subdivision Harvey Park South
MLS Listing ID 9023285
Sold Date 10/03/22
Style Contemporary
Bedrooms 4
Full Baths 1
Half Baths 1
Three Quarter Bath 1
HOA Y/N No
Abv Grd Liv Area 1,863
Originating Board recolorado
Year Built 1956
Annual Tax Amount $2,542
Tax Year 2021
Acres 0.23
Property Description
If you are looking for room to move and a garage for all your toys, this is the home. Nicely remodeled and updated Hutchinson Ranch home located in the middle of a quiet southwest community, this home has a vaulted great room, open floor plan, overflow pantry area, eat-in kitchen, two doorways provide access the back patio and private yard from the pantry and kitchen dinning areas. This is one of the largest square footage homes in Harvey Park South. Over size and depth of garage accommodates those over length vehicles, boats; perfect for the hobby enthusiast, plus with the extra long driveway provides for additional off street parking. Upgraded electrical to the house and garage, central air conditioning, newer roof, exposed wood floors and oak under carpet upstairs except in the great room, carpet, plumbed for a second hot water heater, large primary bedroom with walk-in closet area, four bedrooms, three bathrooms (full, 3/4, 1/2), sprinkled yard. Located in the City and County of Denver with lower water costs and taxes than the other five counties. Come experience the relaxation and environment of southwest Denver with its parks, bike paths, Bear Creek and convenience to shopping and the front range mountains. Truly a delight to live here! Come make this home yours!
Location
State CO
County Denver
Zoning S-SU-F
Rooms
Basement Full
Main Level Bedrooms 2
Interior
Interior Features Breakfast Nook, Built-in Features, Ceiling Fan(s), Eat-in Kitchen, High Ceilings, Open Floorplan, Pantry, Smoke Free, Synthetic Counters, Walk-In Closet(s)
Heating Forced Air, Natural Gas
Cooling Central Air
Flooring Carpet, Tile, Wood
Fireplaces Number 1
Fireplaces Type Gas, Gas Log, Great Room
Fireplace Y
Appliance Cooktop, Dishwasher, Disposal, Gas Water Heater, Microwave, Oven, Refrigerator, Self Cleaning Oven
Laundry In Unit
Exterior
Exterior Feature Private Yard
Parking Features 220 Volts, Concrete, Exterior Access Door, Insulated Garage, Oversized, Storage
Garage Spaces 6.0
Utilities Available Electricity Connected, Natural Gas Connected
Roof Type Composition
Total Parking Spaces 6
Garage No
Building
Lot Description Irrigated, Landscaped, Level, Near Public Transit, Sprinklers In Front
Sewer Public Sewer
Water Public
Level or Stories One
Structure Type Brick, Frame, Wood Siding
Schools
Elementary Schools Sabin
Middle Schools Henry
High Schools John F. Kennedy
School District Denver 1
Others
Senior Community No
Ownership Individual
Acceptable Financing Cash, Conventional, FHA, USDA Loan, VA Loan
Listing Terms Cash, Conventional, FHA, USDA Loan, VA Loan
Special Listing Condition None
Read Less
Want to know what your home might be worth? Contact us for a FREE valuation!

Our team is ready to help you sell your home for the highest possible price ASAP

© 2024 METROLIST, INC., DBA RECOLORADO® – All Rights Reserved
6455 S. Yosemite St., Suite 500 Greenwood Village, CO 80111 USA
Bought with MB LYDIN GROUP REALTY LLC






