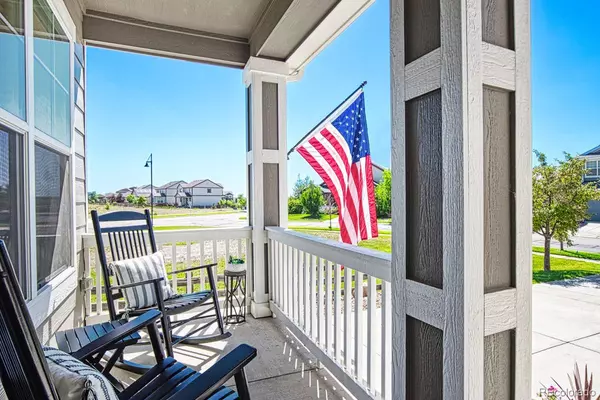$715,000
$725,000
1.4%For more information regarding the value of a property, please contact us for a free consultation.
3306 Lump Gulch WAY Frederick, CO 80516
6 Beds
5 Baths
3,950 SqFt
Key Details
Sold Price $715,000
Property Type Single Family Home
Sub Type Single Family Residence
Listing Status Sold
Purchase Type For Sale
Square Footage 3,950 sqft
Price per Sqft $181
Subdivision Wyndham Hill
MLS Listing ID 3797551
Sold Date 08/31/22
Bedrooms 6
Full Baths 3
Half Baths 1
Three Quarter Bath 1
Condo Fees $60
HOA Fees $60/mo
HOA Y/N Yes
Abv Grd Liv Area 2,558
Originating Board recolorado
Year Built 2012
Annual Tax Amount $5,239
Tax Year 2021
Acres 0.14
Property Description
Want to live in the Erie area and go to Erie schools without the hefty Erie price tag? Well this is the home for you! Erie zip code in Wyndham Hill has all the perks of living in Erie while actually residing in the town of Frederick. This 6 bedroom, 5.5 bathroom home sits on a huge corner lot, backs to open space and will provide you all the space you need for entertaining!
Walk into an amazing, bright living room with lots of windows that let in natural light. The 3 bedrooms upstairs over look the entire living area down below. A main floor bedroom is great for guests. Finished basement has 2 bedrooms and 1.5 bathrooms, a wet bar with quartz countertops with a space at the bar for seating and a living room.
Back porch is covered and the fence has a back gate to the open space, which makes you feel like your right in your personal backyard!
Location
State CO
County Weld
Rooms
Basement Finished
Main Level Bedrooms 1
Interior
Interior Features Ceiling Fan(s), Eat-in Kitchen, Five Piece Bath, Granite Counters, High Ceilings, Open Floorplan, Pantry, Radon Mitigation System, Smoke Free, Utility Sink, Walk-In Closet(s), Wet Bar
Heating Forced Air
Cooling Central Air
Flooring Carpet, Tile, Wood
Fireplaces Number 1
Fireplaces Type Family Room
Fireplace Y
Appliance Bar Fridge, Convection Oven, Dishwasher, Disposal, Microwave, Oven, Range, Refrigerator, Sump Pump, Wine Cooler
Exterior
Exterior Feature Rain Gutters
Garage Spaces 3.0
Fence Full
Roof Type Composition
Total Parking Spaces 3
Garage Yes
Building
Lot Description Corner Lot, Landscaped, Open Space, Sprinklers In Front, Sprinklers In Rear
Sewer Community Sewer
Water Public
Level or Stories Two
Structure Type Brick, Frame
Schools
Elementary Schools Grand View
Middle Schools Erie
High Schools Erie
School District St. Vrain Valley Re-1J
Others
Senior Community No
Ownership Individual
Acceptable Financing Cash, Conventional, FHA, VA Loan
Listing Terms Cash, Conventional, FHA, VA Loan
Special Listing Condition None
Read Less
Want to know what your home might be worth? Contact us for a FREE valuation!

Our team is ready to help you sell your home for the highest possible price ASAP

© 2024 METROLIST, INC., DBA RECOLORADO® – All Rights Reserved
6455 S. Yosemite St., Suite 500 Greenwood Village, CO 80111 USA
Bought with Distinct Real Estate LLC






